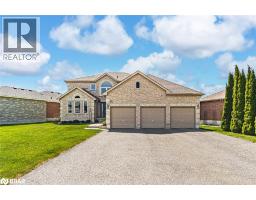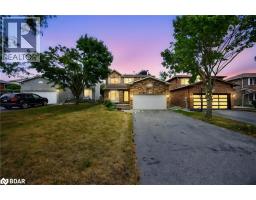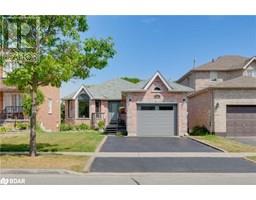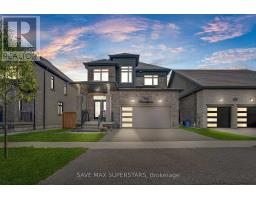12 REVELSTOKE Court BA11 - Holly, Barrie, Ontario, CA
Address: 12 REVELSTOKE Court, Barrie, Ontario
Summary Report Property
- MKT ID40756718
- Building TypeHouse
- Property TypeSingle Family
- StatusBuy
- Added4 days ago
- Bedrooms3
- Bathrooms2
- Area1177 sq. ft.
- DirectionNo Data
- Added On21 Aug 2025
Property Overview
Welcome to this spacious and bright raised bungalow, perfectly situated on a quiet court in the beautiful and family-friendly Holly neighborhood. This home features large windows throughout the main floor, flooding the space with natural light and creating a warm, inviting atmosphere. The functional layout includes a generous living and dining area that flows seamlessly into the kitchen, offering the ideal setup for entertaining or relaxed family living. Downstairs, the large partially finished basement with a walk-out presents endless possibilities whether you're envisioning a rec room, home gym, or an in-law suite with separate access and plenty of space to customize. Located in a quaint and peaceful part of Holly, this home combines serenity with unbeatable convenience. You're just minutes away from highly rated schools, community centers, parks, restaurants, and shopping, with everything you need right at your fingertips. With its location, size, and rare walk-out basement, this home is a true gem in one of Barrie's top neighborhoods. (id:51532)
Tags
| Property Summary |
|---|
| Building |
|---|
| Land |
|---|
| Level | Rooms | Dimensions |
|---|---|---|
| Basement | Family room | 11'5'' x 39'0'' |
| 3pc Bathroom | Measurements not available | |
| Main level | Bedroom | 10'11'' x 10'1'' |
| Bedroom | 10'11'' x 10'0'' | |
| Primary Bedroom | 10'11'' x 11'10'' | |
| 4pc Bathroom | Measurements not available | |
| Living room/Dining room | 11'9'' x 21'11'' | |
| Kitchen | 11'9'' x 16'11'' |
| Features | |||||
|---|---|---|---|---|---|
| Cul-de-sac | Attached Garage | Dishwasher | |||
| Dryer | Refrigerator | Washer | |||
| Microwave Built-in | Central air conditioning | ||||












































