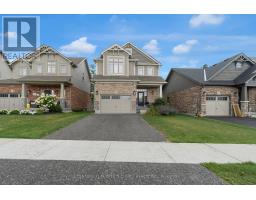358 LITTLE Avenue Unit# 16 BA09 - Painswick, Barrie, Ontario, CA
Address: 358 LITTLE Avenue Unit# 16, Barrie, Ontario
Summary Report Property
- MKT ID40648143
- Building TypeRow / Townhouse
- Property TypeSingle Family
- StatusBuy
- Added2 weeks ago
- Bedrooms2
- Bathrooms2
- Area1098 sq. ft.
- DirectionNo Data
- Added On07 Dec 2024
Property Overview
Welcome to Whisky Creek Gardens, a serene and sought-after community in the heart of Barrie! This stunning 2-bedroom, 2- bathroom condo townhouse bungalow offers an exceptional blend of comfort and convenience. Step into a beautifully designed open-concept living space that includes a bright living/dining area and a modern kitchen featuring gorgeous stone countertops. The inside entry to the attached garage adds practicality, while the large deck off the kitchen extends your living space outdoors, perfect for relaxing or entertaining. The fully finished, spacious lower level is a true bonus, offering a large rec room, a3-piece bathroom, laundry, and ample storage. This home is ideal for those who value both comfort and function. Nestled in a quiet neighbourhood, yet just minutes away from all amenities, shopping, dining and the lake. With plenty of visitors parking and all the modern features you could want, this home is a must-see. Don't miss this gem! (id:51532)
Tags
| Property Summary |
|---|
| Building |
|---|
| Land |
|---|
| Level | Rooms | Dimensions |
|---|---|---|
| Lower level | 3pc Bathroom | Measurements not available |
| Laundry room | Measurements not available | |
| Great room | 22'9'' x 33'9'' | |
| Main level | 4pc Bathroom | Measurements not available |
| Bedroom | 13'3'' x 10'5'' | |
| Primary Bedroom | 11'3'' x 12'3'' | |
| Kitchen | 10'9'' x 15'8'' | |
| Living room | 14'0'' x 12'0'' |
| Features | |||||
|---|---|---|---|---|---|
| Southern exposure | Attached Garage | Dryer | |||
| Refrigerator | Stove | Washer | |||
| Central air conditioning | |||||





















































