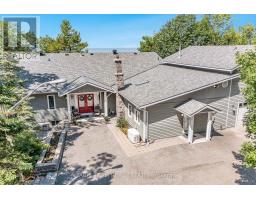50 DUNNETT DRIVE, Barrie, Ontario, CA
Address: 50 DUNNETT DRIVE, Barrie, Ontario
Summary Report Property
- MKT IDS9243323
- Building TypeHouse
- Property TypeSingle Family
- StatusBuy
- Added13 weeks ago
- Bedrooms5
- Bathrooms4
- Area0 sq. ft.
- DirectionNo Data
- Added On19 Aug 2024
Property Overview
Top 5 Reasons You Will Love This Home: 1) Convenience of a separate entrance to the full in-law suite with a ramp located at the side of the house, providing easy access to the walkout basement comprising of a self contained living space boasting a separate laundry and private deck, complete with a beautiful sitting area perfect for relaxing outdoors, ensuring both privacy and comfort for extended family or guests 2) Spacious main level featuring both living and family rooms, providing ample space for relaxation and entertainment, while the kitchen conveniently opens onto a second-storey deck, ideal for enjoying meals outdoors or hosting gatherings with friends and family 3) Beautifully landscaped front yard enhances its curb appeal and outdoor living spaces, featuring a composite deck, perfect for enjoying a morning coffee alongside the extended driveway providing ample parking 4) Nestled in the sought-after Ardagh Bluffs neighbourhood, this home offers proximity to top-rated schools, easy access to Highway 400, and nearby parks and other amenities 5) Fully fenced landscaped backyard showcasing a newer back portion installed in 2024, along with a garden shed providing convenient storage space for tools and outdoor equipment, enhancing the functionality of the outdoor area. 3,128 fin.sq.ft. Age 16. Visit our website for more detailed information. (id:51532)
Tags
| Property Summary |
|---|
| Building |
|---|
| Land |
|---|
| Level | Rooms | Dimensions |
|---|---|---|
| Second level | Primary Bedroom | 6.25 m x 4.88 m |
| Bedroom | 3.75 m x 3.05 m | |
| Bedroom | 3.74 m x 3.61 m | |
| Bedroom | 3.52 m x 3.48 m | |
| Basement | Eating area | 3.57 m x 1.94 m |
| Living room | 6.23 m x 3.38 m | |
| Kitchen | 3.37 m x 2.55 m | |
| Main level | Kitchen | 4.07 m x 3.4 m |
| Eating area | 4.6 m x 3.56 m | |
| Dining room | 6.79 m x 3.43 m | |
| Family room | 5.14 m x 3.98 m | |
| Laundry room | 2.97 m x 2.51 m |
| Features | |||||
|---|---|---|---|---|---|
| Attached Garage | Central Vacuum | Dishwasher | |||
| Dryer | Refrigerator | Stove | |||
| Washer | Water softener | Separate entrance | |||
| Walk out | Central air conditioning | ||||



































































