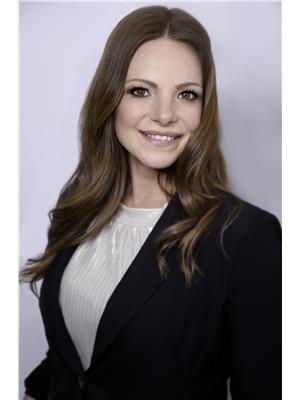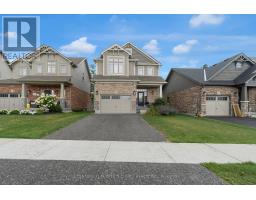6 HURON Street BA01 - East, Barrie, Ontario, CA
Address: 6 HURON Street, Barrie, Ontario
Summary Report Property
- MKT ID40676998
- Building TypeHouse
- Property TypeSingle Family
- StatusBuy
- Added2 weeks ago
- Bedrooms4
- Bathrooms2
- Area2354 sq. ft.
- DirectionNo Data
- Added On04 Dec 2024
Property Overview
Your ideal Family Home awaits! Located in one of Barrie's most desirable family neighborhood's, this charming 3+1-bedroom side split is perfectly situated within walking distance to the picturesque Johnson Beach, offering a serene lifestyle with the convenience of city amenities. The spacious floor plan provides ample space for family living and entertainment. The bright and airy living room leads to the large eat-in kitchen where you'll find plenty of counter space and storage solutions for all your culinary needs. With 3 generously sized bedrooms on the upper level plus one in the lower and a rec room this home will be great for family and guests alike. The Family Room on the main floor with Gas Fireplace and sunroom leads into your privately fenced yard making the outdoors the perfect place for children and pets to play safely. Double car garage for more storage and of course parking, the list just goes on. You've got easy access to schools, parks, shopping centres and major highways. Don't miss this opportunity to experience firsthand the charm and convenience this side split has to offer. (id:51532)
Tags
| Property Summary |
|---|
| Building |
|---|
| Land |
|---|
| Level | Rooms | Dimensions |
|---|---|---|
| Second level | Breakfast | 7'0'' x 9'0'' |
| Eat in kitchen | 11'11'' x 20'0'' | |
| Living room | 19'0'' x 11'7'' | |
| Third level | 4pc Bathroom | 6'9'' x 7'6'' |
| Bedroom | 10'2'' x 13'2'' | |
| Bedroom | 9'3'' x 13'2'' | |
| Primary Bedroom | 19'9'' x 11'10'' | |
| Basement | Laundry room | 11'4'' x 8'4'' |
| Bedroom | 11'4'' x 10'6'' | |
| Recreation room | 17'9'' x 11'1'' | |
| Main level | 3pc Bathroom | 6'2'' x 6'6'' |
| Family room | 23'1'' x 11'10'' | |
| Foyer | 9'3'' x 15'8'' |
| Features | |||||
|---|---|---|---|---|---|
| Paved driveway | Attached Garage | Central Vacuum | |||
| Dryer | Refrigerator | Stove | |||
| Washer | Window Coverings | Central air conditioning | |||

























































