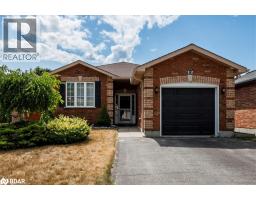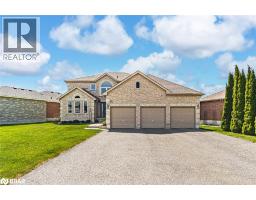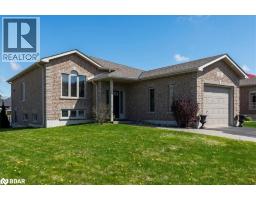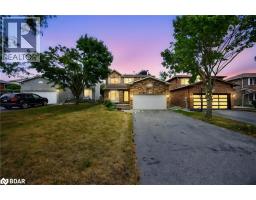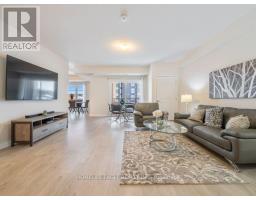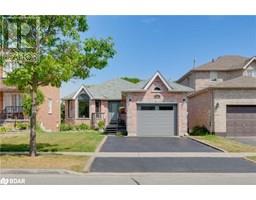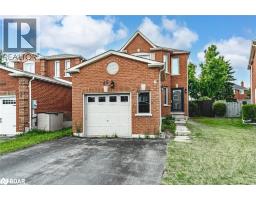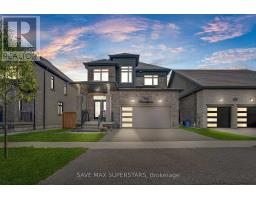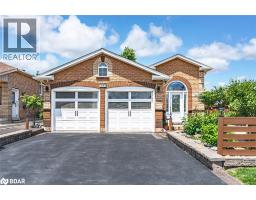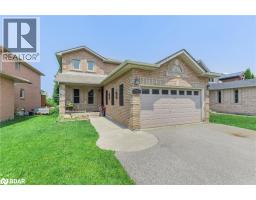61 THE QUEENSWAY BA10 - Innishore, Barrie, Ontario, CA
Address: 61 THE QUEENSWAY, Barrie, Ontario
Summary Report Property
- MKT ID40759128
- Building TypeHouse
- Property TypeSingle Family
- StatusBuy
- Added3 weeks ago
- Bedrooms5
- Bathrooms4
- Area3543 sq. ft.
- DirectionNo Data
- Added On22 Aug 2025
Property Overview
This impressive and beautifully designed home nestled in one of Barrie's most desired neighbourhoods with highly sought after schools, Offering over 3,500 sq ft of well-appointed living space, this home features 5spacious bedrooms and 3.5 bathrooms, making it ideal for a growing family. The main level showcases 9 ft ceilings, elegant crown molding, and a seamless open-concept layout. The gourmet kitchen is a chefs dream with granite counter tops, extended-height oak cabinetry, and stainless steel appliances all opening onto a private, fenced backyard complete with a heated pool and deck, perfect for outdoor entertaining. A versatile den provides the ideal space for a home office or play area. Rich hardwood and ceramic flooring levate the main floor's style, enhanced by two solid oak staircases. Upstairs, you'll find generous bedrooms including a luxurious primary suite with a private ensuite, a second bedroom with its own ensuite, and a Jack and Jill bathroom shared by bedrooms 3 and 4. Recent updates include Furnace (2021), A/C (2021),and Hot Water Heater (2024). (id:51532)
Tags
| Property Summary |
|---|
| Building |
|---|
| Land |
|---|
| Level | Rooms | Dimensions |
|---|---|---|
| Second level | 4pc Bathroom | Measurements not available |
| 5pc Bathroom | Measurements not available | |
| 5pc Bathroom | Measurements not available | |
| Bedroom | 10'9'' x 10'9'' | |
| Bedroom | 10'4'' x 10'9'' | |
| Bedroom | 10'4'' x 10'9'' | |
| Bedroom | 13'4'' x 18'1'' | |
| Primary Bedroom | 26'8'' x 12'9'' | |
| Main level | 2pc Bathroom | Measurements not available |
| Breakfast | 14'5'' x 12'9'' | |
| Office | 10'9'' x 11'3'' | |
| Living room | 10'9'' x 10'7'' | |
| Kitchen | 10'9'' x 16'0'' | |
| Family room | 18'0'' x 13'4'' | |
| Dining room | 10'9'' x 13'4'' |
| Features | |||||
|---|---|---|---|---|---|
| Attached Garage | Central Vacuum | Dishwasher | |||
| Dryer | Refrigerator | Stove | |||
| Washer | Central air conditioning | ||||





















































