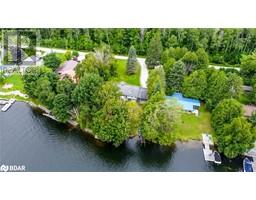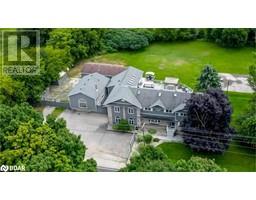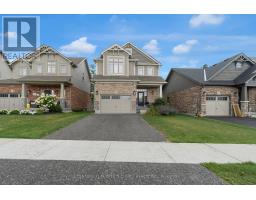8 LAIDLAW Drive BA02 - North, Barrie, Ontario, CA
Address: 8 LAIDLAW Drive, Barrie, Ontario
Summary Report Property
- MKT ID40695750
- Building TypeHouse
- Property TypeSingle Family
- StatusBuy
- Added8 hours ago
- Bedrooms3
- Bathrooms2
- Area1610 sq. ft.
- DirectionNo Data
- Added On06 Feb 2025
Property Overview
CHARMING FAMILY HOME WITH SPACE TO GROW IN BARRIE’S DESIRABLE NORTH END! First-time buyers, this is your chance to own a fantastic home in a convenient neighbourhood! This bright, well-maintained 2-storey home in Barrie’s desirable north end is the perfect opportunity to start your homeownership journey. This home offers great curb appeal and boasts a charming all-brick exterior, updated shingles, updated windows, and a new front entrance door. A beautifully landscaped front yard features a paverstone walkway and porch, adding to the welcoming entrance. Enjoy a freshly painted interior with newer luxury vinyl flooring on the main floor, creating a warm and inviting space. The eat-in kitchen features newer Frigidaire Gallery stainless steel appliances and a walkout through the updated sliding patio door to a spacious deck, perfect for summer BBQs. Upstairs, you’ll find three generously sized bedrooms, while the finished basement adds even more living space with a versatile rec room and built-in IKEA PAX storage. The backyard is designed for relaxation and entertaining, featuring a deck with a hard-top gazebo, a gorgeous paverstone patio with a pergola, and a gas hookup for your BBQ. Additional upgrades include an owned Kinetico water softener, an updated garage side entry door, a Maytag washer and dryer and a newer Lennox gas furnace and A/C unit. With ample parking and a fantastic location just a short walk to West Bayfield E.S., parks, and amenities, plus a quick drive to RioCan Georgian Mall, shopping, dining, and entertainment, this #HomeToStay is an amazing chance to break into the market in a thriving community! (id:51532)
Tags
| Property Summary |
|---|
| Building |
|---|
| Land |
|---|
| Level | Rooms | Dimensions |
|---|---|---|
| Second level | 4pc Bathroom | Measurements not available |
| Bedroom | 8'11'' x 10'9'' | |
| Bedroom | 11'0'' x 9'3'' | |
| Primary Bedroom | 12'7'' x 10'6'' | |
| Basement | Recreation room | 20'0'' x 26'2'' |
| Main level | 2pc Bathroom | Measurements not available |
| Living room | 14'8'' x 9'11'' | |
| Dining room | 12'10'' x 9'1'' | |
| Kitchen | 7'0'' x 9'1'' |
| Features | |||||
|---|---|---|---|---|---|
| Paved driveway | Gazebo | Sump Pump | |||
| Attached Garage | Dishwasher | Dryer | |||
| Refrigerator | Stove | Water softener | |||
| Washer | Microwave Built-in | Window Coverings | |||
| Garage door opener | Central air conditioning | ||||




















































