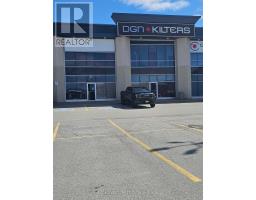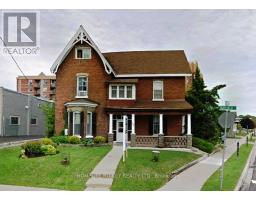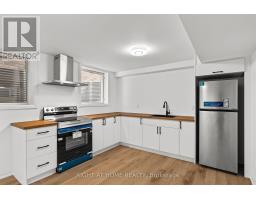53 FAIRLANE Avenue BA09 - Painswick, Barrie, Ontario, CA
Address: 53 FAIRLANE Avenue, Barrie, Ontario
Summary Report Property
- MKT ID40696327
- Building TypeRow / Townhouse
- Property TypeSingle Family
- StatusRent
- Added7 days ago
- Bedrooms2
- Bathrooms2
- AreaNo Data sq. ft.
- DirectionNo Data
- Added On05 Feb 2025
Property Overview
The perfect place to call home! 53 Fairlane Avenue, ideally located just steps from the GO Train and all the amenities of Yonge Street. This beautifully appointed home offers 2 bedrooms, 2 full bathrooms, and parking for three vehicles, complete with a spacious garage perfect for additional storage. Interior Highlights: Featuring high-end laminate flooring, Upgraded Trim & Doors, Solid Oak Staircase, smooth ceilings, and ambient pot lighting. The kitchen boasts quartz countertops, a large island, and stainless steel appliances. Exterior Features: Ample parking and a generous deck off the living room, perfect for entertaining. Prime Location: A short walk to schools, shopping, groceries, banks, the GO Train, and Painswick Park, which offers an accessible playground, baseball field, pickleball and tennis courts, and a soccer field. Just a quick drive to Barrie's stunning beaches and Highway 400, this home offers the perfect blend of convenience and lifestyle. (id:51532)
Tags
| Property Summary |
|---|
| Building |
|---|
| Land |
|---|
| Level | Rooms | Dimensions |
|---|---|---|
| Second level | 4pc Bathroom | Measurements not available |
| 4pc Bathroom | Measurements not available | |
| Bedroom | 15'6'' x 9'0'' | |
| Bedroom | 12'0'' x 10'0'' | |
| Main level | Living room | 15'6'' x 12'6'' |
| Dining room | 8'0'' x 10'0'' | |
| Kitchen | 9'1'' x 9'6'' |
| Features | |||||
|---|---|---|---|---|---|
| Southern exposure | Attached Garage | Dishwasher | |||
| Dryer | Refrigerator | Stove | |||
| Washer | Microwave Built-in | Central air conditioning | |||




































