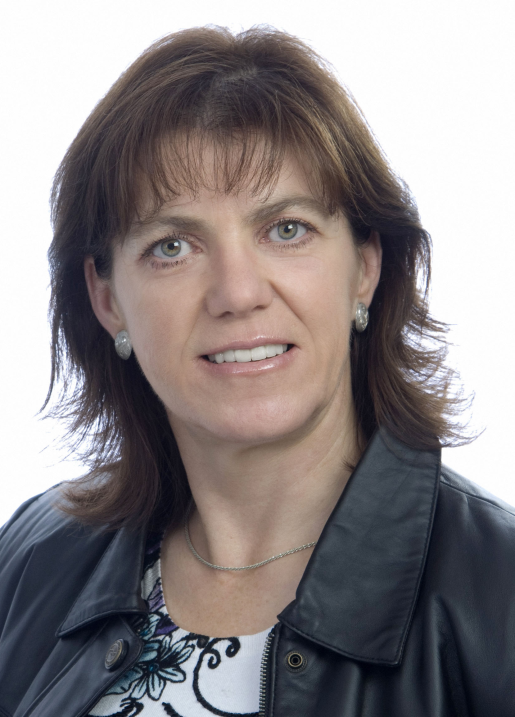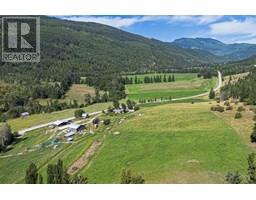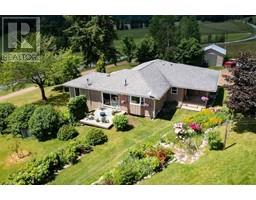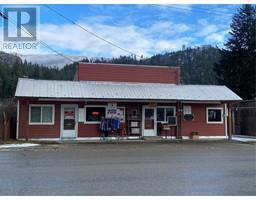445 SISKA Drive Barriere, Barriere, British Columbia, CA
Address: 445 SISKA Drive, Barriere, British Columbia
Summary Report Property
- MKT ID10335535
- Building TypeHouse
- Property TypeSingle Family
- StatusBuy
- Added1 weeks ago
- Bedrooms3
- Bathrooms2
- Area1340 sq. ft.
- DirectionNo Data
- Added On08 Apr 2025
Property Overview
Discover this beautifully maintained 3-bedroom, 2-bathroom home in the desirable Glentanna Ridge community of Barriere. Offering single-level living for ultimate convenience, this home features an open-concept layout filled with natural light from large windows, fresh paint, and easy-care vinyl plank flooring in the main living area. Outside, enjoy a fully fenced, level, and landscaped yard complete with underground sprinklers, raised garden beds, young trees, and ample storage in multiple sheds. The attached double garage and concrete driveway provide plenty of parking. Relax on the covered front deck while taking in the peaceful surroundings. This home is efficiently heated and cooled with a Mitsubishi Heat Pump system and electric forced-air furnace, ensuring year-round comfort. Located on a quiet, no-through road, you're just minutes from all of Barriere’s amenities and only a 35-minute drive to Kamloops. Don’t miss out—schedule your viewing today! (id:51532)
Tags
| Property Summary |
|---|
| Building |
|---|
| Land |
|---|
| Level | Rooms | Dimensions |
|---|---|---|
| Lower level | Other | 19'0'' x 19'0'' |
| Main level | Laundry room | 5'9'' x 9'0'' |
| Bedroom | 12'6'' x 10'1'' | |
| Primary Bedroom | 12'0'' x 12'5'' | |
| Bedroom | 9'0'' x 12'5'' | |
| Dining room | 9'0'' x 12'5'' | |
| Living room | 18'9'' x 8'0'' | |
| Kitchen | 10'1'' x 12'5'' | |
| 4pc Ensuite bath | Measurements not available | |
| 4pc Bathroom | Measurements not available |
| Features | |||||
|---|---|---|---|---|---|
| Level lot | Attached Garage(2) | Range | |||
| Refrigerator | Dishwasher | Microwave | |||
| Washer & Dryer | Heat Pump | ||||











































