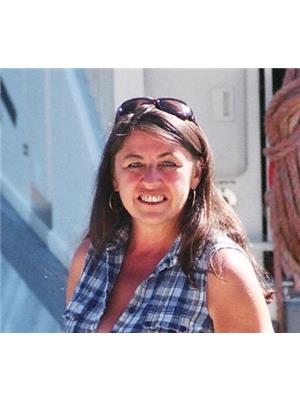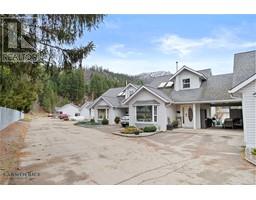458 Siska Drive Barriere, Barriere, British Columbia, CA
Address: 458 Siska Drive, Barriere, British Columbia
Summary Report Property
- MKT ID10330724
- Building TypeHouse
- Property TypeSingle Family
- StatusBuy
- Added5 weeks ago
- Bedrooms2
- Bathrooms2
- Area1464 sq. ft.
- DirectionNo Data
- Added On22 Dec 2024
Property Overview
Great Value! - Quiet No Thru Road. Low Maintenance Yard Front & Back with Fir walk ways, raised veggie flower beds & greenhouse. Yard totally deer fenced, perfect for kids or pets. Property is accessible from back gate via Clary Road. 200 amp service. 3 years new - 2 bedrooms with den. Sundeck with retractable sun shade over patio via the dining room & covered front deck entry. Blaze King Wood Stove centrally located. Open Plan Kitchen (with auto light pantry & island), dining room, living room. Master bedroom with walk-in closet and 3 piece ensuite. 24x18 Workshop with 60 amp service (easily converted to a garage). Double Cement Driveway with Storage cupboards located at back of double carport. Detached Firewood shed. 3rd Bedroom just needs an armoire. (id:51532)
Tags
| Property Summary |
|---|
| Building |
|---|
| Level | Rooms | Dimensions |
|---|---|---|
| Main level | Den | 11'0'' x 7'8'' |
| Bedroom | 11'3'' x 11'2'' | |
| Primary Bedroom | 16' x 11'2'' | |
| Living room | 19'3'' x 12'0'' | |
| Dining room | 11'2'' x 9'9'' | |
| Kitchen | 14'8'' x 11'2'' | |
| 3pc Ensuite bath | Measurements not available | |
| 4pc Bathroom | Measurements not available |
| Features | |||||
|---|---|---|---|---|---|
| Central island | See Remarks | Carport | |||
| Rear | Range | Refrigerator | |||
| Dishwasher | Microwave | Hood Fan | |||
| Washer & Dryer | |||||




















































