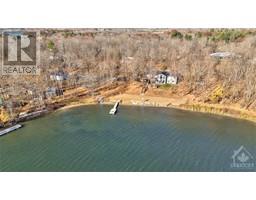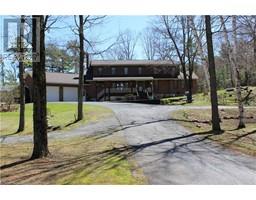16 CYPRESS Lane 47 - Frontenac South, Battersea, Ontario, CA
Address: 16 CYPRESS Lane, Battersea, Ontario
Summary Report Property
- MKT ID40596835
- Building TypeHouse
- Property TypeSingle Family
- StatusBuy
- Added22 weeks ago
- Bedrooms3
- Bathrooms3
- Area4711 sq. ft.
- DirectionNo Data
- Added On18 Jun 2024
Property Overview
Nestled on just over 3 acres, this exceptional year-round home provides tranquillity and comfort in a private and peaceful setting. A dream destination for outdoor enthusiasts, Inverary Lake is perfect for fishing, boating, swimming, and skating in the winter. This stunning raised bungalow offers an expansive living space of over 4,700 square feet. The primary bedroom features a walkout to the wrap-around deck and a five-piece ensuite. The open-concept kitchen, adorned with three skylights, floods the space with natural light, enhancing the overall ambiance of the home, bile the hardwood floors throughout the main level add a touch of warmth and elegance. The sleek new windows provide breathtaking views of Inverary Lake, combining the beauty of nature with the comfort of home. On the lower level, a spacious recreation room featuring a wet bar serves as the ultimate entertainment space. With a patio walkout, it seamlessly connects indoor and outdoor living. Main-level laundry, propane and wood fireplaces and an attached 2-car garage not only enhance the functionality of this home but also add to its overall appeal. Living on Inverary Lake offers a tranquil escape, yet it's just a short drive from Kingston for urban conveniences! Updates include windows & doors (2021/22), furnace & A/C (2021), flooring, drywall & paint on lower level (2022), and interlock metal roof with a lifetime guarantee (2004). (id:51532)
Tags
| Property Summary |
|---|
| Building |
|---|
| Land |
|---|
| Level | Rooms | Dimensions |
|---|---|---|
| Basement | Storage | 6'1'' x 7'7'' |
| Storage | 14'9'' x 9'8'' | |
| Utility room | 15'0'' x 24'0'' | |
| Workshop | 12'7'' x 23'3'' | |
| Other | 9'4'' x 13'6'' | |
| Recreation room | 22'2'' x 76'11'' | |
| Main level | 4pc Bathroom | 7'10'' x 7'11'' |
| Full bathroom | 50'8'' x 7'11'' | |
| Bedroom | 13'0'' x 11'7'' | |
| Bedroom | 13'0'' x 11'6'' | |
| Primary Bedroom | 14'6'' x 17'9'' | |
| 2pc Bathroom | 8'1'' x 5'1'' | |
| Laundry room | 15'1'' x 15'10'' | |
| Family room | 15'6'' x 17'10'' | |
| Living room | 15'7'' x 13'5'' | |
| Dining room | 14'5'' x 10'2'' | |
| Breakfast | 9'10'' x 14'4'' | |
| Kitchen | 15'0'' x 17'10'' |
| Features | |||||
|---|---|---|---|---|---|
| Visual exposure | Wet bar | Paved driveway | |||
| Skylight | Country residential | Automatic Garage Door Opener | |||
| Attached Garage | Dishwasher | Dryer | |||
| Microwave | Refrigerator | Stove | |||
| Wet Bar | Washer | Window Coverings | |||
| Central air conditioning | |||||






























































