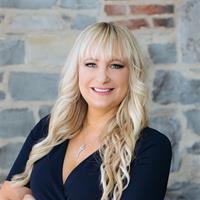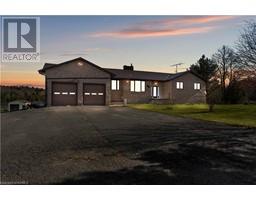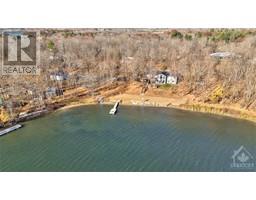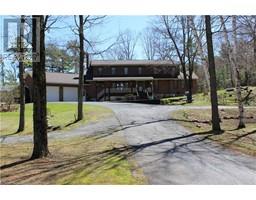4885 LOWER ROUND LAKE Road 47 - Frontenac South, Battersea, Ontario, CA
Address: 4885 LOWER ROUND LAKE Road, Battersea, Ontario
Summary Report Property
- MKT ID40621692
- Building TypeHouse
- Property TypeSingle Family
- StatusBuy
- Added18 weeks ago
- Bedrooms3
- Bathrooms3
- Area3299 sq. ft.
- DirectionNo Data
- Added On17 Jul 2024
Property Overview
Welcome to 4885 Lower Round Lake Road, this 2 year old custom built executive style bungalow with 3300 sq ft of finished living space sitting on a 1 acre lot is truly a slice of paradise. The main level features open concept living with a chefs kitchen boasting GE Cafe appliances and an oversized 8 ft x 5 ft quartz island, off this space you'll find a cozy gas fireplace with a custom feature surround and the dining area. An upgraded 12-foot patio door off this space welcomes you to a fully finished 3-season room, seamlessly blending indoor and outdoor living. Down the hall you'll find 2 bedrooms, a full bath with convenient main floor laundry and the sizeable primary bedroom with a 5 piece ensuite and walk in closet with custom shelving. Head downstairs to find the finished walk out lower level boasting an additional living space, a bar area with a beautiful waterfall countertop, a half bath with plumbing hidden for future expansion, a finished space that currently houses a sauna, a space for the mechanicals and water treatment and bonus finished square footage currently utilized as a gym that can easily be converted to an extra bedroom or home office. The meticulously landscaped exterior space truly speaks for itself featuring 2700 sq ft of stamped concrete, a heated Aqua Rino fiberglass inground pool, a hot tub, a custom pergola and fire pit area offer multiple entertaining and lounging areas. Completing this idyllic retreat are fully unobstructed pond and field views through the glass railing system, a side deck inviting BBQ's and cozy fire table evenings, an oversized 2 vehicle garage and for the boating enthusiasts - a convenient 2 minutes drive to the Loughborough boat launch! Book your private viewing today. (id:51532)
Tags
| Property Summary |
|---|
| Building |
|---|
| Land |
|---|
| Level | Rooms | Dimensions |
|---|---|---|
| Lower level | Other | 9'9'' x 12'2'' |
| Recreation room | 30'9'' x 55'1'' | |
| 2pc Bathroom | 5'11'' x 5'1'' | |
| Main level | Sunroom | 8'5'' x 12'6'' |
| Primary Bedroom | 13'0'' x 21'2'' | |
| Living room | 16'7'' x 17'6'' | |
| Kitchen | 15'10'' x 9'1'' | |
| Dining room | 11'7'' x 17'6'' | |
| Bedroom | 10'7'' x 11'1'' | |
| Bedroom | 10'7'' x 10'11'' | |
| Full bathroom | 8'3'' x 11'11'' | |
| 3pc Bathroom | 6'11'' x 10'8'' |
| Features | |||||
|---|---|---|---|---|---|
| Cul-de-sac | Wet bar | Country residential | |||
| Attached Garage | Dishwasher | Dryer | |||
| Refrigerator | Sauna | Stove | |||
| Wet Bar | Washer | Hot Tub | |||
| Central air conditioning | |||||
































































