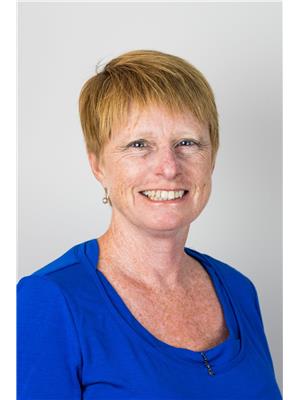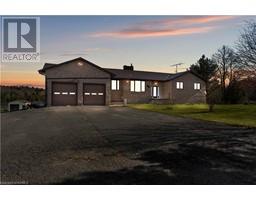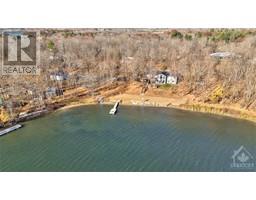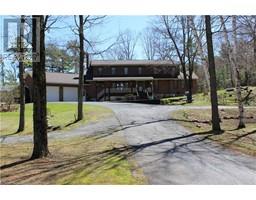5419 BATTERSEA Road 47 - Frontenac South, Battersea, Ontario, CA
Address: 5419 BATTERSEA Road, Battersea, Ontario
Summary Report Property
- MKT ID40633223
- Building TypeHouse
- Property TypeSingle Family
- StatusBuy
- Added14 weeks ago
- Bedrooms2
- Bathrooms2
- Area1607 sq. ft.
- DirectionNo Data
- Added On14 Aug 2024
Property Overview
You can break away from it all in just a short drive north of Kingston and a few km N of Battersea. A warm and inviting natural environment and in the middle sits a lovely farmhouse, double garage, woodshed, walking trails and your very own 18-acre pond. On the far side of the pond is a 1-acre piece where you can escape to secluded picnics or camp outs. The once upon a time farmhouse features 2 upper-level bedrooms and a full bath, the main level has another full bath (steam shower and air jet tub) and bedroom/office. The patio from the living room is a great meeting place for friends and family to enjoy BBQs or enough space to dance under the stars with your favourite people. A woodstove keeps you toasty warm in the colder months. The basement has spray foam insulated; there is a water softener and UV filtration system and the heating is propane. A truly unique and one of kind property tucked away from the busy world, but close enough for an easy commute into downtown Kingston. (id:51532)
Tags
| Property Summary |
|---|
| Building |
|---|
| Land |
|---|
| Level | Rooms | Dimensions |
|---|---|---|
| Second level | 4pc Bathroom | 7'11'' x 8'8'' |
| Bedroom | 12'10'' x 10'1'' | |
| Primary Bedroom | 9'11'' x 13'7'' | |
| Main level | 4pc Bathroom | 9'0'' x 10'0'' |
| Sunroom | 7'7'' x 23'3'' | |
| Den | 11'1'' x 9'10'' | |
| Kitchen | 15'11'' x 15'10'' | |
| Dining room | 11'10'' x 12'5'' | |
| Living room | 19'2'' x 17'3'' |
| Features | |||||
|---|---|---|---|---|---|
| Crushed stone driveway | Country residential | Detached Garage | |||
| Central Vacuum | Dishwasher | Water softener | |||
| Garage door opener | Window air conditioner | ||||






























































