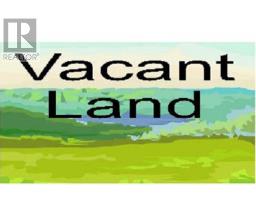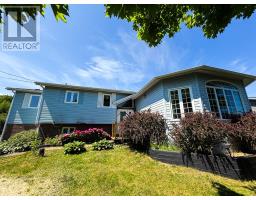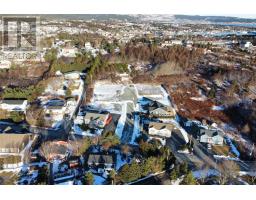111 Coley's Point S, Bay Roberts, Newfoundland & Labrador, CA
Address: 111 Coley's Point S, Bay Roberts, Newfoundland & Labrador
Summary Report Property
- MKT ID1286930
- Building TypeHouse
- Property TypeSingle Family
- StatusBuy
- Added7 weeks ago
- Bedrooms2
- Bathrooms2
- Area1920 sq. ft.
- DirectionNo Data
- Added On25 Jun 2025
Property Overview
Beautiful ocean ‘n freshwater view home only 50 minutes from St. John’s in a quiet, serene location yet handy to restaurants, banks, shopping, schools and more ! This ‘new’ home features an open concept living/dining/kitchen w/ R & R soft close cabinets & island, a subway tile backsplash & spacious barn door walk-in pantry. The ocean view dining area flows into the living area w/walkout to rear PT deck and the primary bedroom offers dual closets w/ a secondary front bedroom overlooking the ocean. The detailed mouldings w/ tear drop corners & wide trims, accented w/ black hardware, faucets & lighting give the home an upscale modern vibe. Fall in love with the main bath’s porcelain ceramic floors, tile tub surround, solid top vanity & smart mirror/cabinet ! Down find a ground level entry basement w/ 5’ lift door for easy access, partially developed w/ a 1/2 bath/laundry combo. The 38x14’ full open basement is a blank canvas ready to develop as desired. Recently landscaped and hydroseeded, this home is move-in-ready. Whether for year round living, a getaway or a great Airbnb, this home is a must see! (id:51532)
Tags
| Property Summary |
|---|
| Building |
|---|
| Land |
|---|
| Level | Rooms | Dimensions |
|---|---|---|
| Basement | Bath (# pieces 1-6) | 7.7 x 4.4 |
| Laundry room | 7.0 x 7.7 | |
| Other | 38.00 x 14.00 | |
| Storage | 17.00 x 11.8 | |
| Main level | Bedroom | 12.00 x 9.10 |
| Primary Bedroom | 12.4 x 11.00 | |
| Bath (# pieces 1-6) | 7.7 x 5.00 | |
| Living room | 15.9 x 14.2 | |
| Dining room | 10.10 x 8.00 | |
| Not known | 7.06 x 7.08 | |
| Kitchen | 10.03 x 16.00 | |
| Foyer | 6.4 x 4.0 |
| Features | |||||
|---|---|---|---|---|---|
| Parking Space(s) | |||||
























































