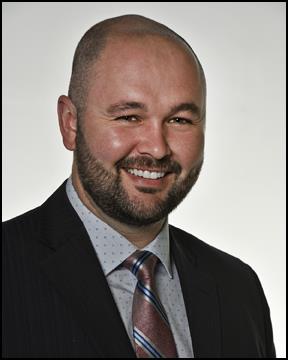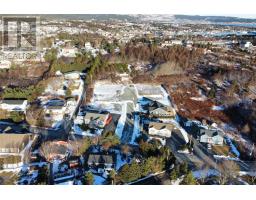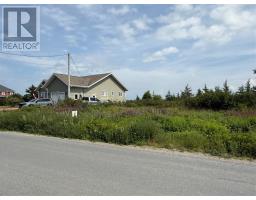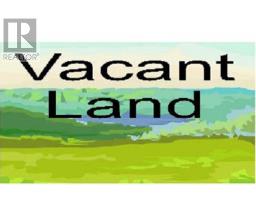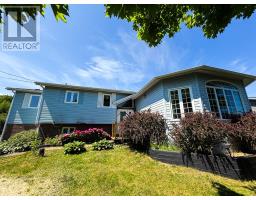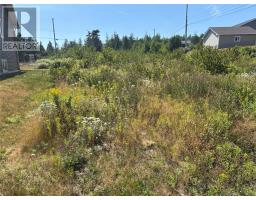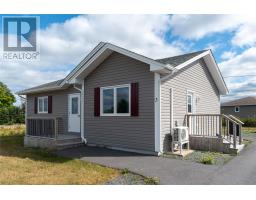26 Anthonys Place, Bay Roberts, Newfoundland & Labrador, CA
Address: 26 Anthonys Place, Bay Roberts, Newfoundland & Labrador
Summary Report Property
- MKT ID1284243
- Building TypeHouse
- Property TypeSingle Family
- StatusBuy
- Added2 weeks ago
- Bedrooms3
- Bathrooms2
- Area3464 sq. ft.
- DirectionNo Data
- Added On05 Aug 2025
Property Overview
Welcome to 26 Anthony's Place, Bay Roberts. Centrally located in a family friendly cul de sac, this four-year-old bungalow offers a paved driveway, partially landscaped 51' x 176' x 175' x 116' (Approx) lot, full town service and the comfort and efficiency of a central heat pump system. The open concept main floor design has vinyl plank flooring throughout and is great for family get togethers and entertaining. It features a beautiful custom kitchen complete with large island, appliances and pantry, living room highlighted by a propane stove and spacious dining area with access to the back deck. The primary bedroom is a spacious, tranquil getaway offering a sitting nook, four - piece ensuite and walk - in closet. There are two spare bedrooms with the three - piece main bathroom conveniently located between the spares. Completing the main floor is a laundry room (washer/dryer incl) nicely located between the living area and 21' x 25' attached garage. Completing this property is a full undeveloped basement that can be made to suit any potential buyers needs or wants! (id:51532)
Tags
| Property Summary |
|---|
| Building |
|---|
| Land |
|---|
| Level | Rooms | Dimensions |
|---|---|---|
| Main level | Laundry room | 10.11 x 5 |
| Ensuite | 4 pcs | |
| Primary Bedroom | 14.4 x 12.5 | |
| Bedroom | 10.9 x 12.1 | |
| Bath (# pieces 1-6) | 3 pcs | |
| Bedroom | 10.9 x 12.1 | |
| Living room/Dining room | 23.1 x 14.1 | |
| Kitchen | 17.4 x 10.2 |
| Features | |||||
|---|---|---|---|---|---|
| Attached Garage | Dishwasher | Refrigerator | |||
| Microwave | Stove | Washer | |||
| Dryer | Air exchanger | ||||















































