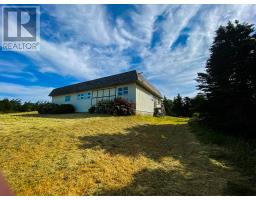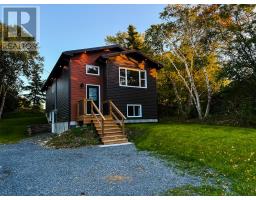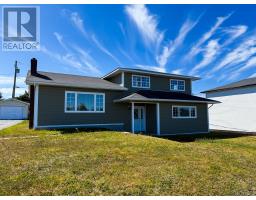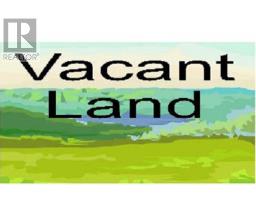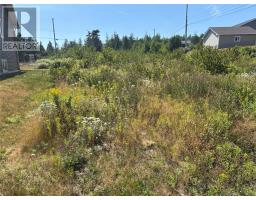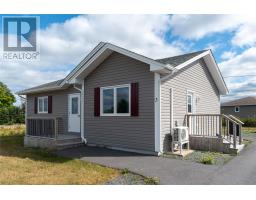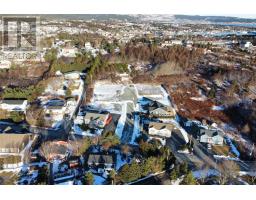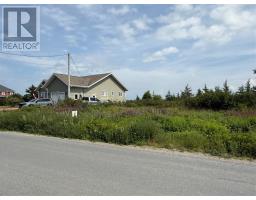4 French's Road, Bay Roberts, Newfoundland & Labrador, CA
Address: 4 French's Road, Bay Roberts, Newfoundland & Labrador
Summary Report Property
- MKT ID1287142
- Building TypeHouse
- Property TypeSingle Family
- StatusBuy
- Added4 weeks ago
- Bedrooms3
- Bathrooms2
- Area2688 sq. ft.
- DirectionNo Data
- Added On24 Jul 2025
Property Overview
Welcome to 4 French's Rd., Bay Roberts, NL! As you enter the driveway you will be charmed by the privacy, peace and tranquility. Totally surrounded by beautiful spruce, maple, blue spruce, apple and lilac trees just to mention a few. The lot is totally developed with numerous trees, shrubs and plants. The entry yard is in excess of 3500 sq feet of paved surface which makes an ideal play area for your kids and parking for your play toys. The same area also boasts a 1000 sq foot workshop and a 700 sq foot garage for those mechanically inclined. An added bonus is private access to the NL Trailway System. You might want to relax in the newly built gazebo and enjoy those quiet evenings with a glass of wine. This charming and immaculately maintained bungalow offers the perfect blend of indoor and outdoor living. The spacious main floor living area is flooded with natural light and offers the perfect layout for entertaining guests or enjoying cozy family nights. The main floor features a large kitchen with separate dining area, 3 bedrooms and a 4 piece bathroom along with a beautifully laid out sunken living room. The basement area is totally developed with a large family/ rec room with wet bar which is great for entertaining or a great area for kids/ teenagers. It has a second bathroom and a laundry area with plenty of cabinetry . Lots and lots of closets and storage on both levels. The town of Bay Roberts has many amenities (within walking distance ) including a high school, middle school, & primary school, arena, swimming pool, shopping malls, grocery stores, restaurants, walking trails, community gardens , etc. Not to mention you would be only minutes away from recreational activities such as hiking, atving, swimming, fishing, boating etc. No shortage of things to do here! This community is also within 1 hours drive from NLs capital City of St. John's. This lovely home is move in ready and it could be your Dream Home TODAY! (id:51532)
Tags
| Property Summary |
|---|
| Building |
|---|
| Land |
|---|
| Level | Rooms | Dimensions |
|---|---|---|
| Basement | Storage | 16.5x10 |
| Laundry room | 11x10.5 | |
| Bath (# pieces 1-6) | 7x5.5 | |
| Recreation room | 23.5x21 | |
| Lower level | Living room | 17.5x16.5 |
| Main level | Porch | 9x6 |
| Bath (# pieces 1-6) | 9x9.5 | |
| Bedroom | 10.5x9.5 | |
| Bedroom | 10x9.5 | |
| Primary Bedroom | 13x11.5 | |
| Dining room | 13x10 | |
| Kitchen | 16.5x11.5 |
| Features | |||||
|---|---|---|---|---|---|
| Detached Garage | Dishwasher | Refrigerator | |||
| Stove | Washer | Dryer | |||







































