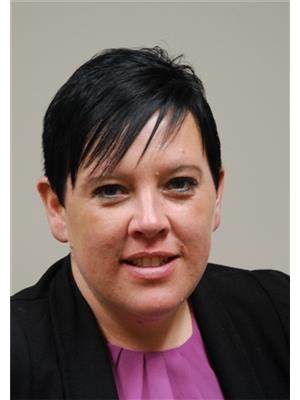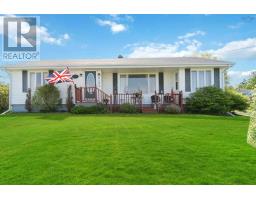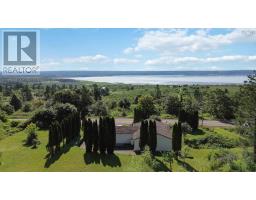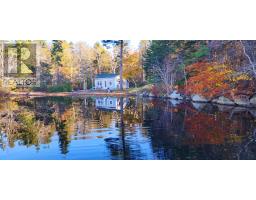7 Bayview Shore Road, Bay View, Nova Scotia, CA
Address: 7 Bayview Shore Road, Bay View, Nova Scotia
Summary Report Property
- MKT ID202428306
- Building TypeHouse
- Property TypeSingle Family
- StatusBuy
- Added7 weeks ago
- Bedrooms3
- Bathrooms2
- Area1400 sq. ft.
- DirectionNo Data
- Added On18 Dec 2024
Property Overview
Nestled perfectly on a picturesque 1.0+/- acre lot, this charming three-bedroom, 1.5-bathroom home is brimming with endearing qualities that make it truly irresistible. Ideally located just minutes from the town of Digby and amenities, and a short walk to the breathtaking Point Prim Lighthouse, this property offers a blend of convenience and tranquility. The beautifully maintained yard, complete with existing gardens and ample space for further gardening and children and pets to play, complements the paved driveway and single detached garage, adding to its appeal. Step inside to discover a warm and inviting main floor featuring a tastefully updated kitchen, a dining room perfect for family meals, a convenient half bath, and a spacious yet cozy living room with a wood-burning fireplace. The sunroom offers a serene retreat, ideal as a reading nook or a peaceful spot to relax. The second floor boasts three well-appointed bedrooms, a full bathroom, and a home office space. With a multitude of heating options, including a wood-burning fireplace, electric baseboards, and heat pumps that offer air conditioning as well?this home is as functional as it is inviting. The expansive yard provides endless opportunities for outdoor enjoyment, making it the perfect setting for family life. Don?t miss the chance to make this incredible property your new home! (id:51532)
Tags
| Property Summary |
|---|
| Building |
|---|
| Level | Rooms | Dimensions |
|---|---|---|
| Second level | Other | 10.2 x 4 (office) |
| Bath (# pieces 1-6) | 14.10 x 6.4 | |
| Other | 17.8 x 5.11 (hall) | |
| Bedroom | 10.2 x 11.11 | |
| Bedroom | 10.2 x 11.11 | |
| Bedroom | 10.1 x 10.9 | |
| Main level | Porch | 12.8 x 5.6 (laundry) |
| Bath (# pieces 1-6) | 5.1 x 5.4 | |
| Kitchen | 14.4 x 12.2 | |
| Dining room | 10.1 x 12.4 | |
| Other | 12.3 x 5.10 - stairs (hall) | |
| Living room | 25 x 10.1 | |
| Sunroom | 13.2 x 7.6 |
| Features | |||||
|---|---|---|---|---|---|
| Garage | Detached Garage | Range - Electric | |||
| Dishwasher | Dryer | Washer | |||
| Freezer - Stand Up | Refrigerator | Walk out | |||
| Heat Pump | |||||


























































