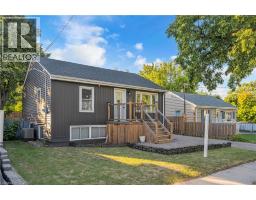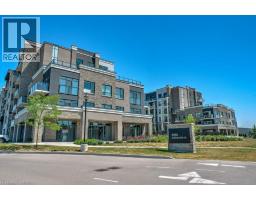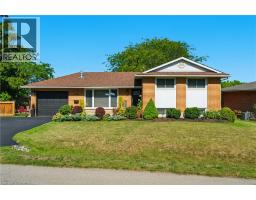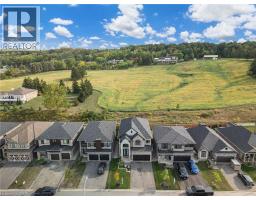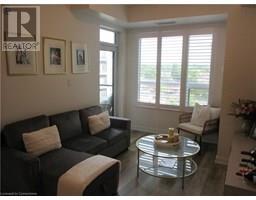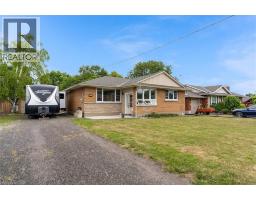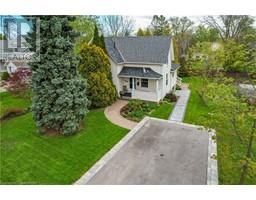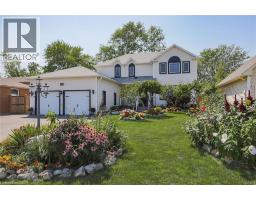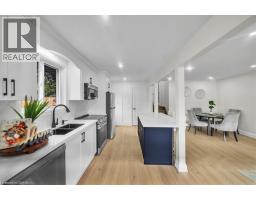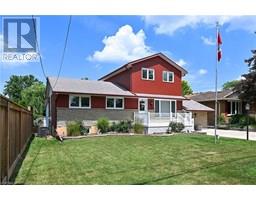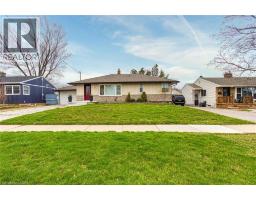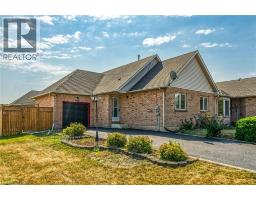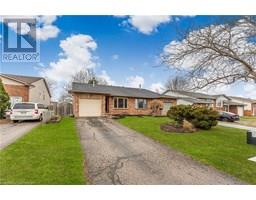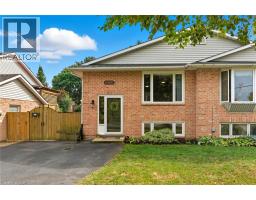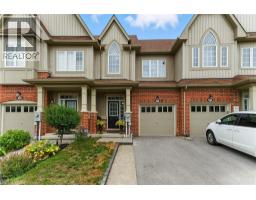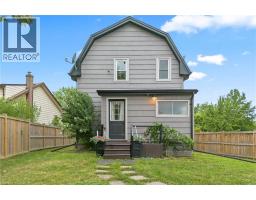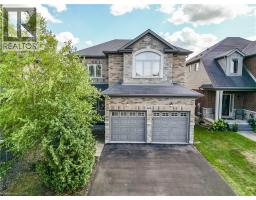5038 HARTWOOD Avenue 982 - Beamsville, Beamsville, Ontario, CA
Address: 5038 HARTWOOD Avenue, Beamsville, Ontario
Summary Report Property
- MKT ID40771272
- Building TypeHouse
- Property TypeSingle Family
- StatusBuy
- Added11 hours ago
- Bedrooms4
- Bathrooms2
- Area1127 sq. ft.
- DirectionNo Data
- Added On10 Oct 2025
Property Overview
Welcome to 5038 Hartwood Ave, an elegant family home in one of Beamsville’s most desirable neighbourhoods! Blending modern comfort with timeless charm, this beautifully maintained property offers a spacious open-concept design, perfect for both everyday living and entertaining. High-end finishes and thoughtful details create a sense of luxury, while large windows fill the home with natural light. Set on a quiet, tree-lined street, this home provides peace of mind for families with children—safe sidewalks, nearby schools, and parks just steps away. The private backyard is a retreat of its own, ideal for outdoor gatherings or quiet evenings at home. Surrounded by Niagara’s renowned wine country and only minutes to the QEW, this location offers both convenience and lifestyle. AC (2025), Furnace (2025), HWT (2025), Professionally Painted(2025), Electrical Panel Updated (2025). (id:51532)
Tags
| Property Summary |
|---|
| Building |
|---|
| Land |
|---|
| Level | Rooms | Dimensions |
|---|---|---|
| Second level | 4pc Bathroom | Measurements not available |
| Bedroom | 9'3'' x 10'3'' | |
| Bedroom | 9'5'' x 12'11'' | |
| Primary Bedroom | 9'5'' x 13'7'' | |
| Basement | Recreation room | 13'6'' x 11'4'' |
| Lower level | 3pc Bathroom | Measurements not available |
| Bedroom | 9'1'' x 12'0'' | |
| Family room | 19'11'' x 19'8'' | |
| Main level | Dinette | 9'1'' x 10'11'' |
| Kitchen | 10'11'' x 9'2'' | |
| Living room | 20'1'' x 12'5'' |
| Features | |||||
|---|---|---|---|---|---|
| Conservation/green belt | Paved driveway | In-Law Suite | |||
| Attached Garage | Dishwasher | Dryer | |||
| Refrigerator | Stove | Washer | |||
| Hood Fan | Central air conditioning | ||||









































