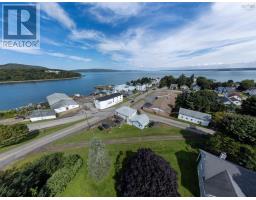2463 Clementsvale Road, Bear River East, Nova Scotia, CA
Address: 2463 Clementsvale Road, Bear River East, Nova Scotia
Summary Report Property
- MKT ID202417562
- Building TypeHouse
- Property TypeSingle Family
- StatusBuy
- Added18 weeks ago
- Bedrooms3
- Bathrooms2
- Area1120 sq. ft.
- DirectionNo Data
- Added On12 Aug 2024
Property Overview
Escape to the idyllic countryside with this charming home, thoughtfully set back from the road and enveloped by the natural beauty of flowering shrubs and perennial blooms. This home benefits from a selection of thoughtful updates, the kitchen has been rejuvenated with new cabinets, fridge, dishwasher, and countertops, infusing the space with a fresh and inviting ambiance. Comfort through the seasons is assured with the addition of a new heat pump and a wood furnace complete with a new chimney liner, offering both efficient heating options and a cozy atmosphere during cooler months. Enhancements extend to some new windows and a front door! While this enticing country home has received significant upgrades, it still offers the perfect canvas for those looking to imprint their own style. Recognizing the desire to personalize, this property is presented at a price point that generously accommodates further renovations, allowing new owners the freedom and budget flexibility to make this house truly their own. This is a unique opportunity to cultivate your dream home in a serene, pastoral setting, combining the allure of country living with the potential for customization. (id:51532)
Tags
| Property Summary |
|---|
| Building |
|---|
| Level | Rooms | Dimensions |
|---|---|---|
| Second level | Bedroom | 11.8 x 11.5 |
| Bedroom | 11.8 x 11.9 | |
| Bedroom | 7.9 x 8.8 | |
| Bath (# pieces 1-6) | 5.4 x 7.8 | |
| Other | Hallway 31 x 18 | |
| Main level | Mud room | 11 x 21.9 |
| Kitchen | 14 x 14 | |
| Den | 9.6 x 12.8 | |
| Living room | 11.8 x 20.6 | |
| Laundry / Bath | 14 x 6.8 (3pc) |
| Features | |||||
|---|---|---|---|---|---|
| Treed | Gravel | Stove | |||
| Dishwasher | Dryer | Washer | |||
| Refrigerator | Heat Pump | ||||









































