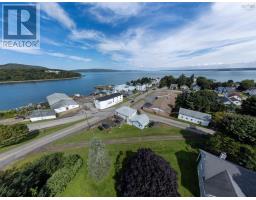2555 Virginia Road, West Springhill, Nova Scotia, CA
Address: 2555 Virginia Road, West Springhill, Nova Scotia
Summary Report Property
- MKT ID202427313
- Building TypeHouse
- Property TypeSingle Family
- StatusBuy
- Added1 weeks ago
- Bedrooms4
- Bathrooms1
- Area1931 sq. ft.
- DirectionNo Data
- Added On12 Dec 2024
Property Overview
This delightful 4-bedroom country home, nestled on just under 3 acres of land, offers privacy and space in abundance, and is ideally situated less than 1.5 km from the beautiful Raven Haven Public Beach. Enjoy easy access to pristine white sands for swimming and a convenient boat launch for leisurely days out on the water. Set back from the road, this property boasts a large yard, perfect for family activities, gardening, or even starting your own hobby farm. Each room in the house provides comfortable living spaces, ready to be personalized to your taste and style. Located just 20 minutes from the historic town of Annapolis Royal, you're never too far from a variety of wonderful amenities including local eateries, boutique shops, and vibrant community events. This location perfectly combines peaceful country living with the convenience of nearby town facilities. Whether you're looking to raise a family in a friendly, safe neighborhood, or seeking a serene haven to enjoy your hobbies, this property offers a perfect blend of tranquility and accessibility. Don't miss out on the opportunity to make this idyllic country home yours. Schedule a visit today and start envisioning your new life here! (id:51532)
Tags
| Property Summary |
|---|
| Building |
|---|
| Level | Rooms | Dimensions |
|---|---|---|
| Basement | Bedroom | 10x 15.8 |
| Utility room | 12 x 10 | |
| Laundry room | 10.10 x 23 | |
| Bedroom | 15.7 x 20 | |
| Main level | Sunroom | 7.4 x 7.4 |
| Porch | 7.6 x 5.7 | |
| Bath (# pieces 1-6) | 8 x 9.4 | |
| Kitchen | 24 x 11.3 | |
| Living room | 21 x 11.3 | |
| Bedroom | 8.11 x 11.3 | |
| Bedroom | 12 x 9.4 |
| Features | |||||
|---|---|---|---|---|---|
| Heat Pump | |||||
























































