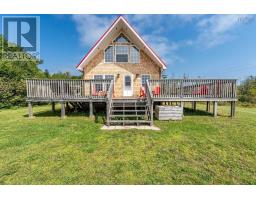2841 Clementsvale Road, Bear River East, Nova Scotia, CA
Address: 2841 Clementsvale Road, Bear River East, Nova Scotia
Summary Report Property
- MKT ID202419742
- Building TypeHouse
- Property TypeSingle Family
- StatusBuy
- Added14 weeks ago
- Bedrooms2
- Bathrooms2
- Area1393 sq. ft.
- DirectionNo Data
- Added On15 Aug 2024
Property Overview
Experience the epitome of country elegance with this exquisitely renovated farmhouse, perfectly situated on a sprawling 48.5 acre estate, blending lush fields with enchanting wooded acres. Every inch of this property exudes tranquility and an inviting ambiance, offering an idyllic rural lifestyle without compromising on sophistication and modern conveniences. As you step through the front door, the light and airy atmosphere is immediately noticeable, with high ceilings throughout that amplify the spaciousness and openness of the home. The centerpiece of this remarkable transformation is the stunning new kitchen, boasting high-end appliances (all new in 2023) and a design that marries both function and fashion seamlessly. The quality of craftsmanship is evident in every detail, reflecting a meticulous renovation that honors the home?s farmhouse charm while incorporating contemporary flair and amenities. Heating and cooling are thoughtfully addressed with a new installation of a wood and oil furnace, ensuring maximum comfort and efficiency across seasons. Additionally, a heat pump provides an alternative for heating and cooling, offering a modern solution to climate control and further enhancing the home?s appeal to those seeking both rustic charm and 21st-century living standards, this farmhouse offers the perfect backdrop for a life well-lived, surrounded by nature yet graced with all the comforts of modern living. (id:51532)
Tags
| Property Summary |
|---|
| Building |
|---|
| Level | Rooms | Dimensions |
|---|---|---|
| Main level | Mud room | 3.6 x 7.1 |
| Other | Pantry 4 x 7.8 | |
| Dining room | 10.11 x 7.7 | |
| Kitchen | 9.6 x 16.7 | |
| Living room | 13 x 14 + jo | |
| Den | 7.9 x 8.7/ 4.6 | |
| Laundry / Bath | 7.9 x 13.7 / 4.6 | |
| Primary Bedroom | 9.6 x 15.8 / 4.6 | |
| Other | Walk In Closet 3 x 7.2 | |
| Other | Front Entry 5.2 x 8.8 | |
| Bedroom | 11 x 11.6 + 4.4 x 4.5 | |
| Ensuite (# pieces 2-6) | 5.1 x 4.4 |
| Features | |||||
|---|---|---|---|---|---|
| Treed | Garage | Gravel | |||
| Stove | Dryer | Washer | |||
| Refrigerator | Walk out | Heat Pump | |||































































