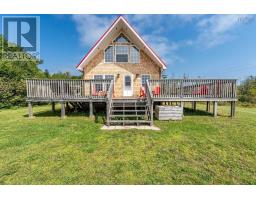777 Hilltown Road, Hilltown, Nova Scotia, CA
Address: 777 Hilltown Road, Hilltown, Nova Scotia
Summary Report Property
- MKT ID202418463
- Building TypeHouse
- Property TypeSingle Family
- StatusBuy
- Added13 weeks ago
- Bedrooms1
- Bathrooms1
- Area713 sq. ft.
- DirectionNo Data
- Added On22 Aug 2024
Property Overview
Welcome to the quiet community of Hilltown! This well-built 1-bedroom home offers a cozy retreat just 15 km from all your essential amenities in Weymouth. Convenience is at your doorstep with grocery stores, gas stations, hardware stores, and pharmacies nearby. This charming home can easily be converted back to a 2-bedroom layout by restoring a wall in the living room. With many updates throughout the years, you'll enjoy a newer roof, windows, doors, and a ductless heat pump for efficient heating and cooling. The electrical system has been upgraded to 100 amp breakers, and a drilled well provides a plentiful source of water. Step inside to find a tastefully finished interior with a compact layout that maximizes space. The kitchen, dining room, and living room are generously sized, creating an open and comfortable atmosphere. Outside, the possibilities are endless on the expansive 3.4+-acre lot. Explore your options with a large 800 sq/ft workshop/shed that is wired for electricity. This versatile space was previously used as a cabinet/woodworking shop and can serve various purposes, including a barn for livestock, or an artist studio! Don?t miss the opportunity to own this lovely home in the serene community of Hilltown. Experience the tranquility, space, and potential this property has to offer. Schedule your showing today! (id:51532)
Tags
| Property Summary |
|---|
| Building |
|---|
| Level | Rooms | Dimensions |
|---|---|---|
| Main level | Living room | 11.6x19.3 |
| Kitchen | 11.3x11.6 | |
| Bedroom | 7.3x13.5 | |
| Dining room | 8.7x10.7 | |
| Laundry / Bath | 8.9x10.8 (3 pc) |
| Features | |||||
|---|---|---|---|---|---|
| Garage | Detached Garage | Gravel | |||
| Cooktop | Oven | Dishwasher | |||
| Dryer | Washer | Heat Pump | |||







































