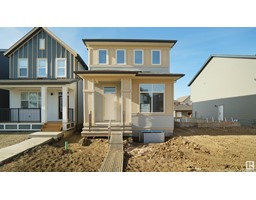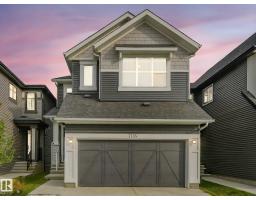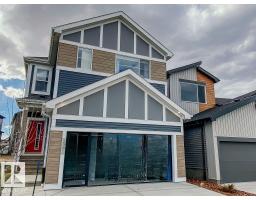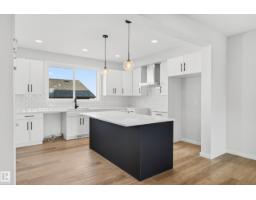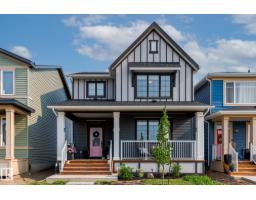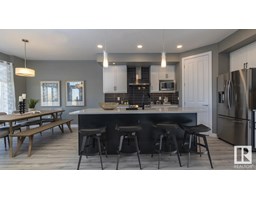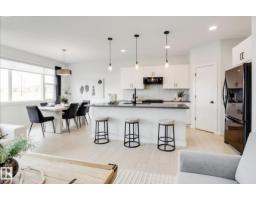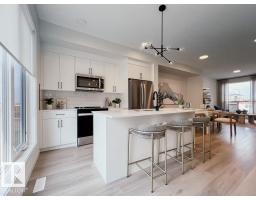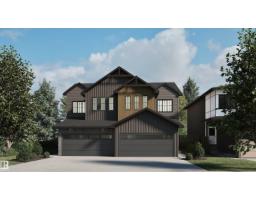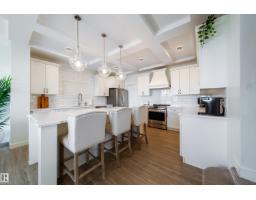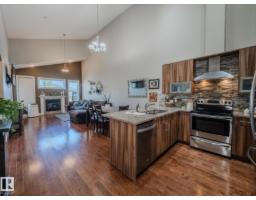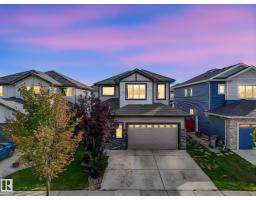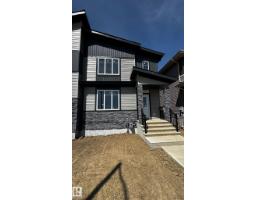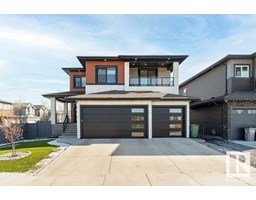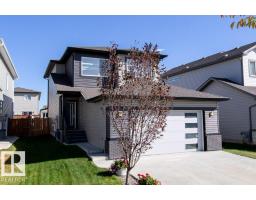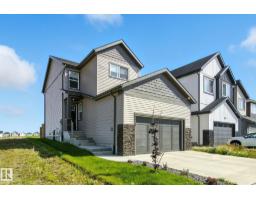144 RUE MARQUET Montalet, Beaumont, Alberta, CA
Address: 144 RUE MARQUET, Beaumont, Alberta
Summary Report Property
- MKT IDE4460126
- Building TypeHouse
- Property TypeSingle Family
- StatusBuy
- Added3 days ago
- Bedrooms3
- Bathrooms3
- Area2078 sq. ft.
- DirectionNo Data
- Added On03 Oct 2025
Property Overview
Priced to Sell! Rue Marquet is the perfect street for families - kids can shoot hoops, play catch, or street hockey. This 2078 sq ft, 3 bed, 2.5 bath home is move-in ready. Open-concept main floor with 9-ft ceilings. Spacious kitchen with plenty of cabinets & counter space, stainless steel appliances & new induction Smart range. Living room with hardwood floors & cozy gas fireplace. Upstairs, a show-stopping Bonus Room with vaulted ceilings & private balcony makes for the perfect office, family room, playroom, or even a 4th bedroom! Primary Suite boasts a wic & 4-pc ensuite. Upstairs laundry for convenience. Host unforgettable family gatherings & enjoy the sunsets on the oversized deck with gazebo & expansive pie lot. Packed with thoughtful extras: fully landscaped, heated double garage, front door phantom screen, composite decking, water filter, A/C, alarm system, central vacuum, new roof/ 50-year shingles & hot water tank. Original owners. Clean & well maintained. Amazing neighbours! Don’t miss out (id:51532)
Tags
| Property Summary |
|---|
| Building |
|---|
| Land |
|---|
| Level | Rooms | Dimensions |
|---|---|---|
| Main level | Living room | 5.8 m x 4.71 m |
| Dining room | 3.04 m x 3.99 m | |
| Kitchen | 3.98 m x 4 m | |
| Upper Level | Primary Bedroom | 3.65 m x 4.75 m |
| Bedroom 2 | 2.71 m x 3.57 m | |
| Bedroom 3 | 2.92 m x 3.65 m | |
| Bonus Room | 5.78 m x 4.11 m | |
| Laundry room | Measurements not available |
| Features | |||||
|---|---|---|---|---|---|
| No Smoking Home | Attached Garage | Alarm System | |||
| Dishwasher | Dryer | Garage door opener remote(s) | |||
| Garage door opener | Hood Fan | Refrigerator | |||
| Storage Shed | Stove | Central Vacuum | |||
| Washer | Window Coverings | Central air conditioning | |||
| Ceiling - 9ft | |||||

























































