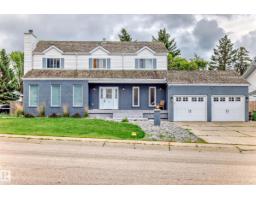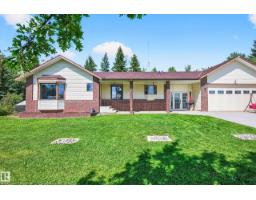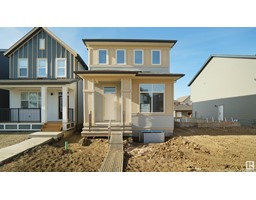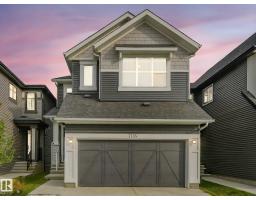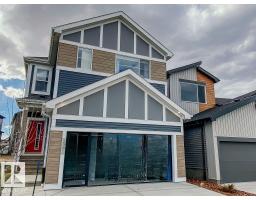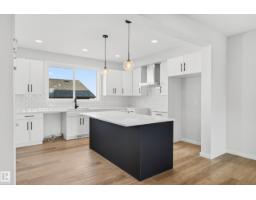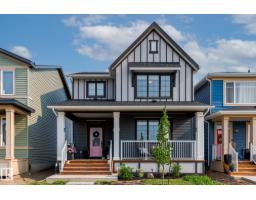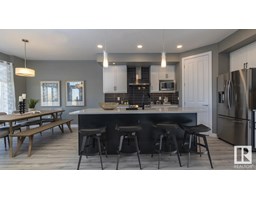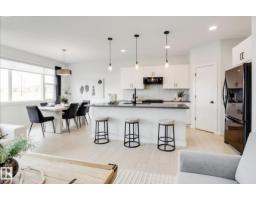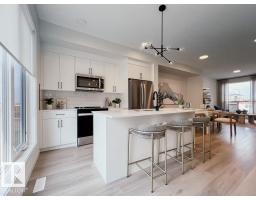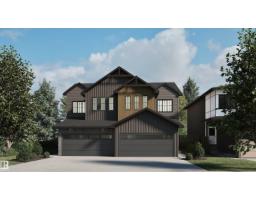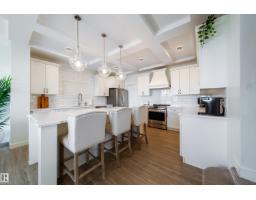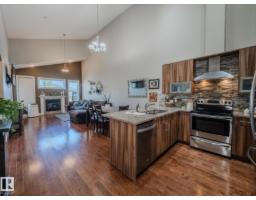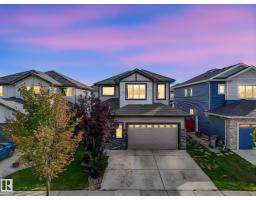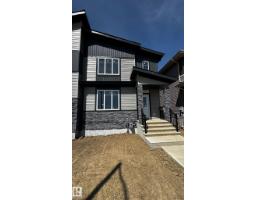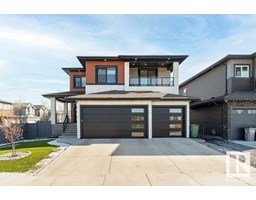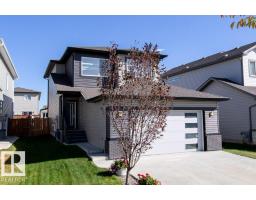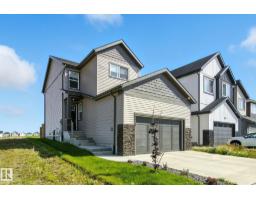272 Reichert DR Coloniale Estates (Beaumont), Beaumont, Alberta, CA
Address: 272 Reichert DR, Beaumont, Alberta
Summary Report Property
- MKT IDE4456225
- Building TypeHouse
- Property TypeSingle Family
- StatusBuy
- Added5 days ago
- Bedrooms3
- Bathrooms3
- Area2321 sq. ft.
- DirectionNo Data
- Added On01 Oct 2025
Property Overview
Welcome to Coloniale Estates, where this stunning 2-storey former show home combines style, comfort, and premium upgrades in an unbeatable location. Backing onto the golf course, this property is flooded with natural light, boasts a west-facing backyard, and endless views. Inside, you’ll find an open, thoughtfully designed layout with custom window treatments throughout and tons of built-in storage that make everyday living effortless. The kitchen is a chef’s delight with upgraded cabinetry, walk-through pantry, stainless steel appliances, and a perfect view of the backyard. Main level includes office/den off main entry & convenient 1/2 bath. The spacious living areas flow seamlessly and include a built-in Sonos sound system, creating the ultimate space for relaxing or entertaining. Upstairs, the home features 3 bedrooms and 2 full bathrooms, including a bright and welcoming primary suite & laundry. 2 car oversized insulated garage.This home has it all-style, space & location (id:51532)
Tags
| Property Summary |
|---|
| Building |
|---|
| Land |
|---|
| Level | Rooms | Dimensions |
|---|---|---|
| Main level | Living room | Measurements not available |
| Dining room | Measurements not available | |
| Kitchen | Measurements not available | |
| Office | Measurements not available | |
| Upper Level | Den | Measurements not available |
| Primary Bedroom | Measurements not available | |
| Bedroom 2 | Measurements not available | |
| Bedroom 3 | Measurements not available |
| Features | |||||
|---|---|---|---|---|---|
| Flat site | Closet Organizers | No Smoking Home | |||
| Attached Garage | Oversize | Dishwasher | |||
| Dryer | Oven - Built-In | Microwave | |||
| Refrigerator | Storage Shed | Gas stove(s) | |||
| Washer | |||||














































