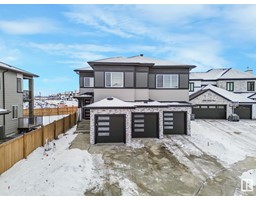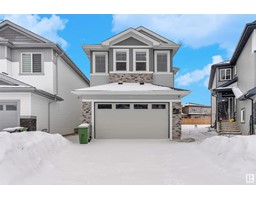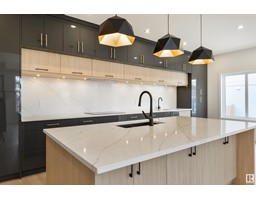3003 49 ST Beau Val, Beaumont, Alberta, CA
Address: 3003 49 ST, Beaumont, Alberta
Summary Report Property
- MKT IDE4441501
- Building TypeHouse
- Property TypeSingle Family
- StatusBuy
- Added4 days ago
- Bedrooms4
- Bathrooms4
- Area1428 sq. ft.
- DirectionNo Data
- Added On11 Jun 2025
Property Overview
This 3 + 1 bedroom 2 story shows fantastic. Front Verandah greets you, Enter the large and inviting front foyer. Walk-in closet a grand size. Kitchen heart of the home has Island with quartz counter top, corner pantry and amble Kitchen cabinets complete with new sink & taps and lighting. Dinette w/new updated lighting is big enough for your large table has a garden door to back yard and deck. Living room has newly added feature wall with electric fireplace, large windows overlooking fenced back yard . Upper level with 3 bedrooms, Primary bedroom has a 3 pce ensuite w/shower and walk-in closet. 2nd and 3rd bedroom and 4 pce bath complete this level. Fully developed Basement has family room, 4th bedroom which is a grand size, 3 pce bath w/oversized shower, Laundry room is big enough for your freezer too. Heated Garage w/40 amp service is 19' wide X 21' deep + w/new shingles. House shingles new in 2023. Deck a peaceful area to relax. You will enjoy this well cared for house nothing to do but move in! (id:51532)
Tags
| Property Summary |
|---|
| Building |
|---|
| Land |
|---|
| Level | Rooms | Dimensions |
|---|---|---|
| Basement | Family room | 3.98 m x 6.26 m |
| Bedroom 4 | 3.58 m x 3.93 m | |
| Laundry room | Measurements not available | |
| Utility room | Measurements not available | |
| Storage | Measurements not available | |
| Main level | Living room | 3.98 m x 4.12 m |
| Dining room | 2.45 m x 4.48 m | |
| Kitchen | 3.96 m x 4.25 m | |
| Upper Level | Primary Bedroom | 3.96 m x 4.84 m |
| Bedroom 2 | 2.52 m x 3.79 m | |
| Bedroom 3 | 2.68 m x 2.99 m |
| Features | |||||
|---|---|---|---|---|---|
| Lane | Detached Garage | Dishwasher | |||
| Dryer | Garage door opener remote(s) | Garage door opener | |||
| Refrigerator | Stove | Washer | |||
| Window Coverings | |||||




































































