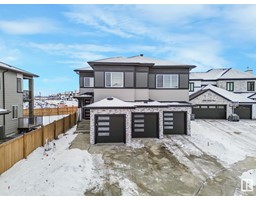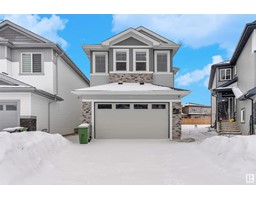3101 48 ST Beau Val, Beaumont, Alberta, CA
Address: 3101 48 ST, Beaumont, Alberta
2 Beds2 Baths680 sqftStatus: Buy Views : 617
Price
$399,900
Summary Report Property
- MKT IDE4440737
- Building TypeHouse
- Property TypeSingle Family
- StatusBuy
- Added3 weeks ago
- Bedrooms2
- Bathrooms2
- Area680 sq. ft.
- DirectionNo Data
- Added On06 Jun 2025
Property Overview
Looking for that perfect starter Home with plenty of upgrades. Wait no longer, with over 1500sqft of developed space, this unique floor plan will impress. The open concept is perfect for entertaining, with vaulted ceilings to make it feel even bigger. with and extensive Kitchen renovation for all of the chefs out there. 2 bedrooms and 2 bathrooms, a brand new deck in the cozy back yard. The primary bedroom on the lower level has plenty of room for a king sized bed and is just steps from the 4 piece bathroom. This price also includes a single attached garage and central Air Conditioning. (id:51532)
Tags
| Property Summary |
|---|
Property Type
Single Family
Building Type
House
Square Footage
680 sqft
Title
Freehold
Neighbourhood Name
Beau Val
Land Size
322.1 m2
Built in
2007
Parking Type
Attached Garage
| Building |
|---|
Bathrooms
Total
2
Partial
1
Interior Features
Appliances Included
Dishwasher, Dryer, Garage door opener remote(s), Garage door opener, Refrigerator, Storage Shed, Gas stove(s), Washer, Window Coverings
Basement Type
Full (Finished)
Building Features
Style
Detached
Architecture Style
Bi-level
Square Footage
680 sqft
Fire Protection
Smoke Detectors
Structures
Deck
Heating & Cooling
Cooling
Central air conditioning
Heating Type
Forced air
Parking
Parking Type
Attached Garage
| Land |
|---|
Lot Features
Fencing
Fence
| Level | Rooms | Dimensions |
|---|---|---|
| Lower level | Family room | 3.83 m x 3.38 m |
| Primary Bedroom | 2.74 m x 4.81 m | |
| Bedroom 2 | 2.57 m x 3.62 m | |
| Main level | Living room | 5.05 m x 3.95 m |
| Dining room | 3.03 m x 4.27 m | |
| Den | 2.29 m x 3.02 m |
| Features | |||||
|---|---|---|---|---|---|
| Attached Garage | Dishwasher | Dryer | |||
| Garage door opener remote(s) | Garage door opener | Refrigerator | |||
| Storage Shed | Gas stove(s) | Washer | |||
| Window Coverings | Central air conditioning | ||||
























































