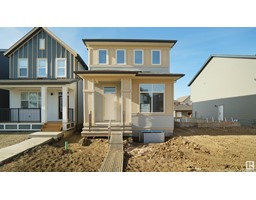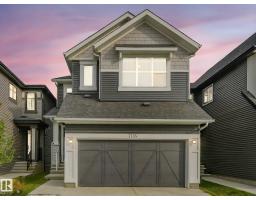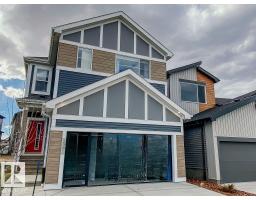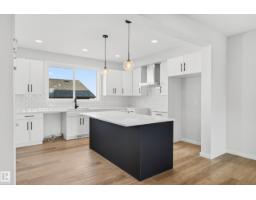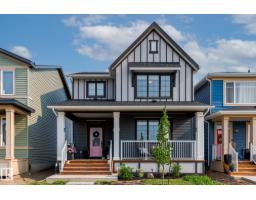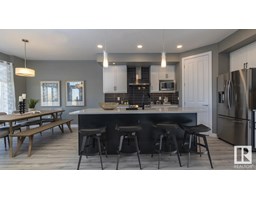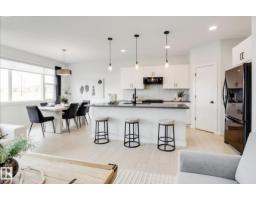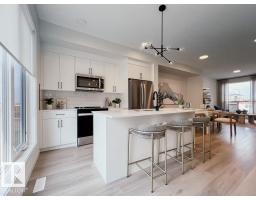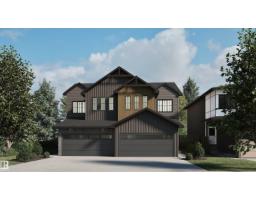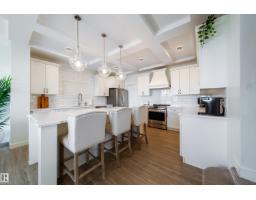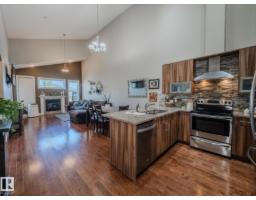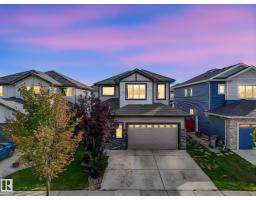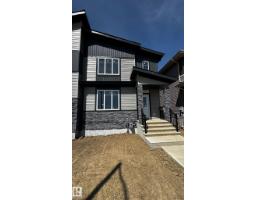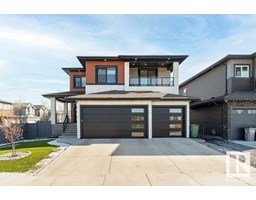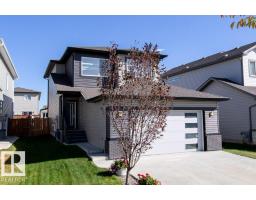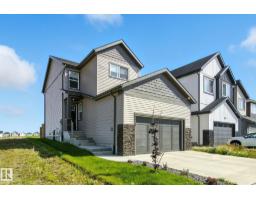3520 42 AV Triomphe Estates, Beaumont, Alberta, CA
Address: 3520 42 AV, Beaumont, Alberta
Summary Report Property
- MKT IDE4459513
- Building TypeHouse
- Property TypeSingle Family
- StatusBuy
- Added1 weeks ago
- Bedrooms6
- Bathrooms5
- Area1743 sq. ft.
- DirectionNo Data
- Added On27 Sep 2025
Property Overview
Investor Alert! This beautifully designed home offers three separate living spaces, making it perfect for investors or families seeking extra flexibility. The main floor which is 1,743 sq.ft includes a bedroom and full bathroom, with a 804 sq.ft legal 1-bedroom basement suite with private entrance and a 425 sq.ft 1-bedroom garden suite add excellent rental income potential or mortgage helpers. What sets this opportunity apart is the ability to qualify for CMHC-insured financing when acquired together with the neighboring property. This rare side-by-side purchase option can open doors to longer amortizations, stronger cash flow, and superior financing terms. Located in a desirable, family-friendly neighborhood near schools, parks, and amenities, this property blends modern living with financial upside. Whether bought individually or paired with the adjoining home for CMHC qualification, it’s a smart move for both investors and homeowners. (id:51532)
Tags
| Property Summary |
|---|
| Building |
|---|
| Level | Rooms | Dimensions |
|---|---|---|
| Above | Bedroom 6 | 3.74 m x 2.72 m |
| Basement | Second Kitchen | 3.21 m x 3.42 m |
| Laundry room | 0.74 m x 1.06 m | |
| Bedroom 5 | 4.2 m x 3.92 m | |
| Main level | Living room | 3.63 m x 5.77 m |
| Dining room | 1.61 m x 2.93 m | |
| Kitchen | 2.97 m x 3.5 m | |
| Bedroom 2 | 2.85 m x 3.46 m | |
| Upper Level | Primary Bedroom | 3.73 m x 4.11 m |
| Bedroom 3 | 2.71 m x 4.13 m | |
| Bedroom 4 | 3.04 m x 2.94 m | |
| Bonus Room | 3.17 m x 1.66 m | |
| Laundry room | 1.47 m x 1.84 m |
| Features | |||||
|---|---|---|---|---|---|
| Detached Garage | Garage door opener remote(s) | Garage door opener | |||
| Suite | Ceiling - 9ft | ||||

















































