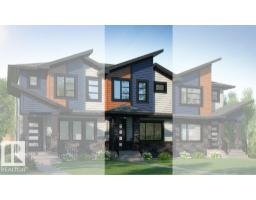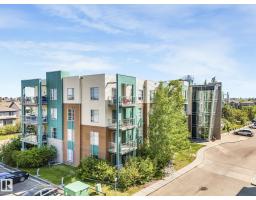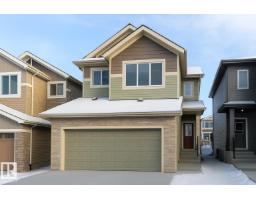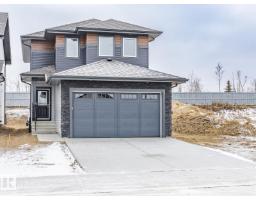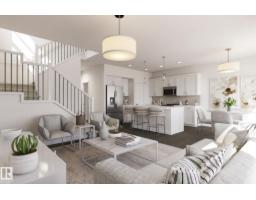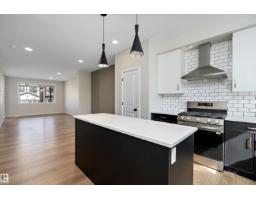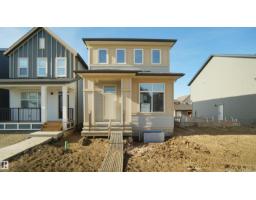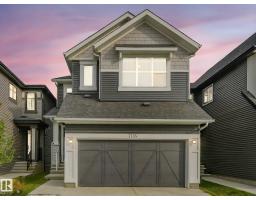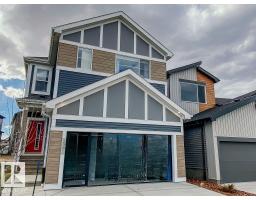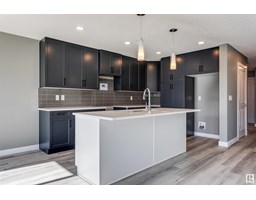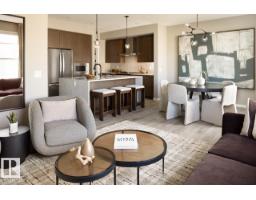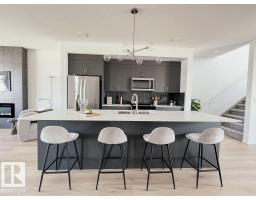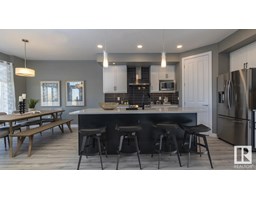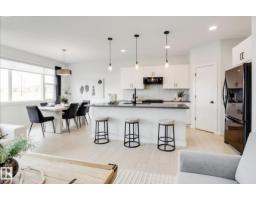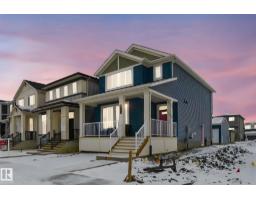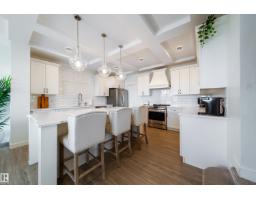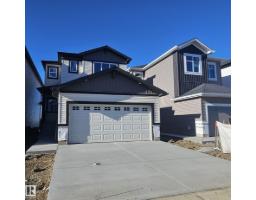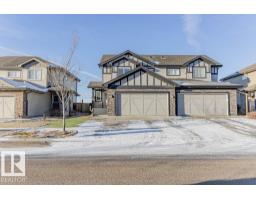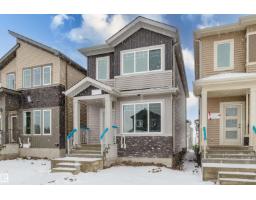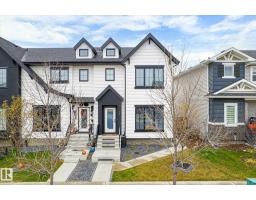3618 42 AV Triomphe Estates, Beaumont, Alberta, CA
Address: 3618 42 AV, Beaumont, Alberta
3 Beds3 Baths1158 sqftStatus: Buy Views : 840
Price
$424,900
Summary Report Property
- MKT IDE4459742
- Building TypeHouse
- Property TypeSingle Family
- StatusBuy
- Added16 weeks ago
- Bedrooms3
- Bathrooms3
- Area1158 sq. ft.
- DirectionNo Data
- Added On01 Oct 2025
Property Overview
This modern 2-storey home in Beaumont offers a thoughtful blend of comfort and function. Featuring 3 spacious bedrooms and 2.5 bathrooms, the home is designed with 9 ft ceilings and vinyl plank flooring throughout for a bright, open feel. The kitchen showcases quartz countertops and comes complete with an appliance package, perfect for both everyday living and entertaining. Upstairs, you’ll find the convenience of second-floor laundry, keeping chores simple and efficient. The master suite features a 3 piece ensuite. Additional highlights include a separate side entrance, a high-efficiency furnace, and a well-planned layout suited for families or investors alike. Welcome home! (id:51532)
Tags
| Property Summary |
|---|
Property Type
Single Family
Building Type
House
Storeys
2
Square Footage
1158 sqft
Title
Freehold
Neighbourhood Name
Triomphe Estates
Built in
2025
Parking Type
See Remarks
| Building |
|---|
Bathrooms
Total
3
Partial
1
Interior Features
Appliances Included
Garage door opener, Hood Fan
Basement Type
Full (Unfinished)
Building Features
Features
See remarks, Lane
Style
Detached
Square Footage
1158 sqft
Building Amenities
Ceiling - 9ft
Heating & Cooling
Heating Type
Forced air
Neighbourhood Features
Community Features
Public Swimming Pool
Amenities Nearby
Playground, Public Transit, Schools, Shopping
Parking
Parking Type
See Remarks
| Level | Rooms | Dimensions |
|---|---|---|
| Main level | Living room | Measurements not available |
| Dining room | Measurements not available | |
| Kitchen | Measurements not available | |
| Upper Level | Primary Bedroom | Measurements not available |
| Bedroom 2 | Measurements not available | |
| Bedroom 3 | Measurements not available |
| Features | |||||
|---|---|---|---|---|---|
| See remarks | Lane | See Remarks | |||
| Garage door opener | Hood Fan | Ceiling - 9ft | |||



