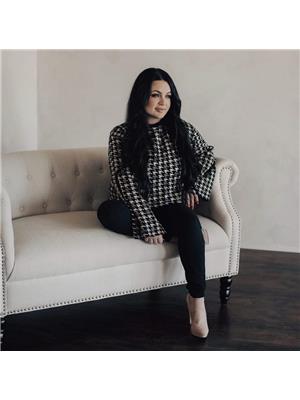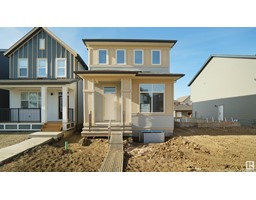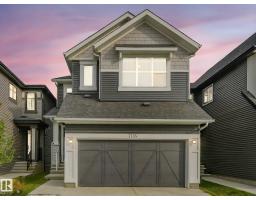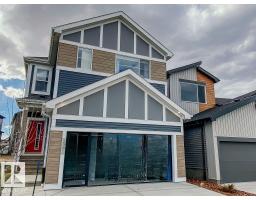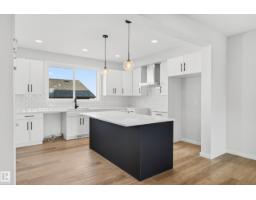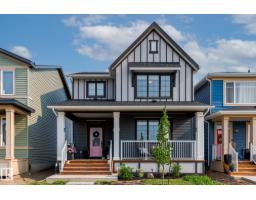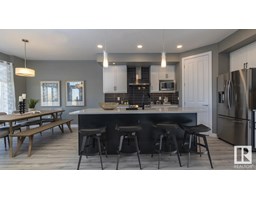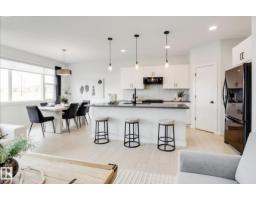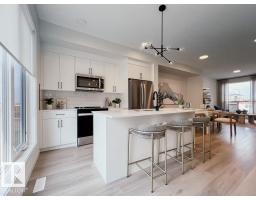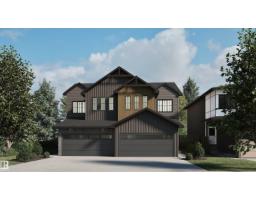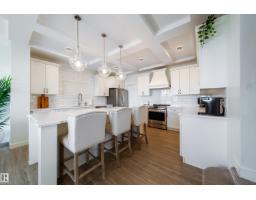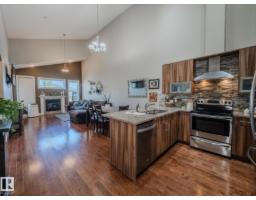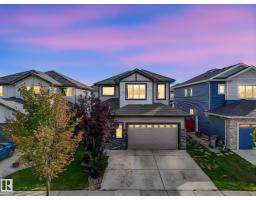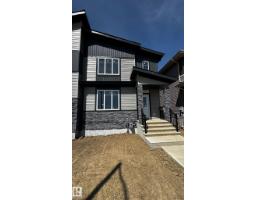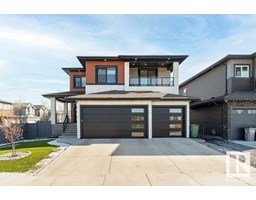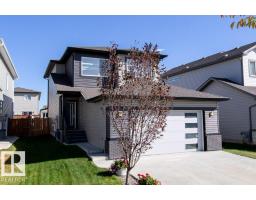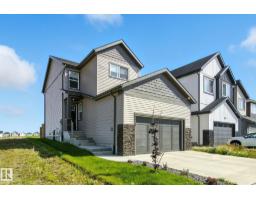3901 44 AV Triomphe Estates, Beaumont, Alberta, CA
Address: 3901 44 AV, Beaumont, Alberta
Summary Report Property
- MKT IDE4459520
- Building TypeHouse
- Property TypeSingle Family
- StatusBuy
- Added1 days ago
- Bedrooms5
- Bathrooms5
- Area2784 sq. ft.
- DirectionNo Data
- Added On05 Oct 2025
Property Overview
Prepare to be impressed by the stunning herringbone flooring throughout, setting warm and welcoming tones as you walk in. Offering over 4,000 sqft combined of thoughtfully designed living space, this property combines serious comfort, function, and luxury. The main floor features 17 ft ceilings with an open concept kitchen, perfect for entertaining, while the fully finished basement includes a wet bar, generous rec room, cozy fireplace, and two additional bedrooms—ideal for guests or a growing family. A separate side entrance adds convenience, and the heated triple car attached garage offers both space and comfort year-round. Stay cool with central air conditioning, and retreat to the luxurious primary suite with a spa-like bathroom, complete with a jetted tub, tiled shower, and large walk-in closet. From top to bottom, this home is full of upgrades and personality—truly an awesome place to call home. (id:51532)
Tags
| Property Summary |
|---|
| Building |
|---|
| Land |
|---|
| Level | Rooms | Dimensions |
|---|---|---|
| Basement | Bedroom 4 | 4.61 m x 3.12 m |
| Bedroom 5 | 4.19 m x 3.22 m | |
| Recreation room | 9.51 m x 5.39 m | |
| Main level | Living room | 5.03 m x 3.83 m |
| Dining room | 4.48 m x 3.39 m | |
| Kitchen | 4.48 m x 4.14 m | |
| Den | 3.65 m x 3.25 m | |
| Upper Level | Family room | 5.54 m x 4.26 m |
| Primary Bedroom | 4.49 m x 4.93 m | |
| Bedroom 2 | 4.19 m x 3.59 m | |
| Bedroom 3 | 3.77 m x 3.03 m |
| Features | |||||
|---|---|---|---|---|---|
| Cul-de-sac | Wet bar | No Smoking Home | |||
| Attached Garage | Dishwasher | Dryer | |||
| Garage door opener remote(s) | Garage door opener | Hood Fan | |||
| Refrigerator | Gas stove(s) | Washer | |||
| Window Coverings | Central air conditioning | ||||














































