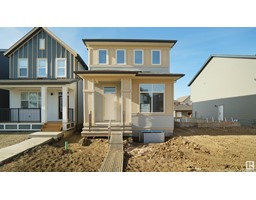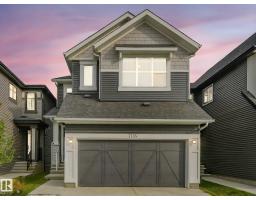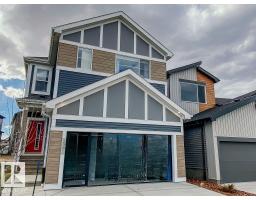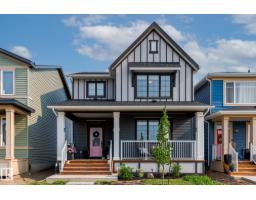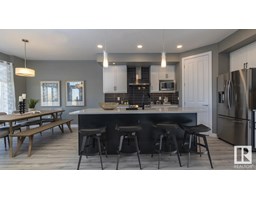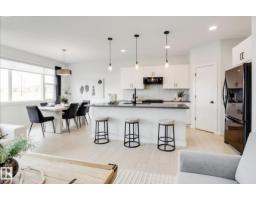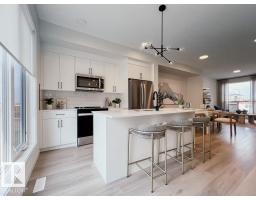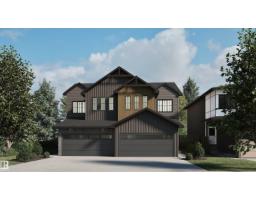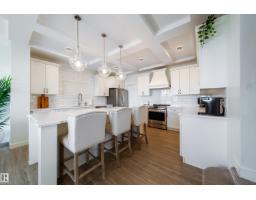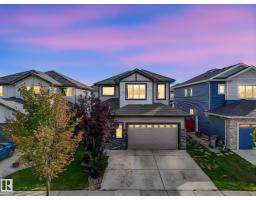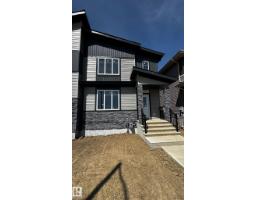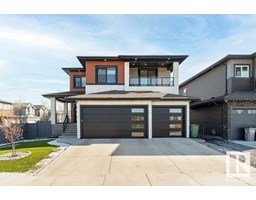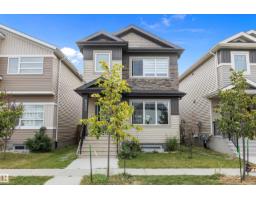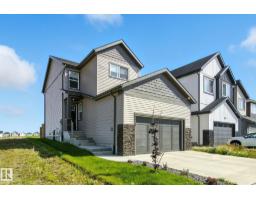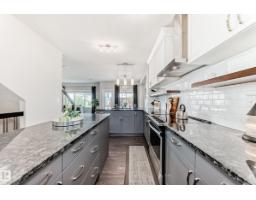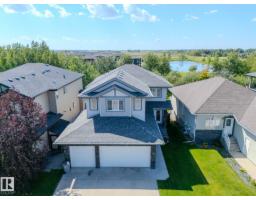3911 40 AV Azur, Beaumont, Alberta, CA
Address: 3911 40 AV, Beaumont, Alberta
Summary Report Property
- MKT IDE4460966
- Building TypeDuplex
- Property TypeSingle Family
- StatusBuy
- Added1 weeks ago
- Bedrooms4
- Bathrooms3
- Area1723 sq. ft.
- DirectionNo Data
- Added On06 Oct 2025
Property Overview
Like NEW duplex offering over 1722 sq.ft. of thoughtfully designed living space! The main floor features a striking feature wall with fireplace, creating a warm and inviting living area. The open-concept layout flows into a modern kitchen with premium finishes and a convenient pantry. A MAIN FLOOR BEDROOM AND FULL BATH add versatility for guests or multi-generational living. Upstairs, the primary suite is a private retreat with a luxurious 5-piece ensuite. Two additional bedrooms, a full bath, and a spacious BONUS ROOM complete the upper level, providing comfort and functionality for the whole family. Designed with future possibilities in mind, this home also includes a SEPARATE ENTRANCE entrance to the basement. Ideally situated near future school, shopping, and entertainment, with convenient access to airport and major highways for effortless commuting. FENCING and LANDSCAPING done. (id:51532)
Tags
| Property Summary |
|---|
| Building |
|---|
| Land |
|---|
| Level | Rooms | Dimensions |
|---|---|---|
| Main level | Living room | 11'11 x 13'7 |
| Dining room | 9'1 x 7'1 | |
| Kitchen | 9'1 x 14'3 | |
| Bedroom 4 | 7'11 x 10'1 | |
| Upper Level | Primary Bedroom | 11'3 x 16'7 |
| Bedroom 2 | 12'3 x 10'0 | |
| Bedroom 3 | 10'7 x 14'1 | |
| Bonus Room | 12'2 x 11'11 |
| Features | |||||
|---|---|---|---|---|---|
| Attached Garage | Dishwasher | Garage door opener | |||
| Hood Fan | Refrigerator | Gas stove(s) | |||
| Ceiling - 9ft | |||||








































