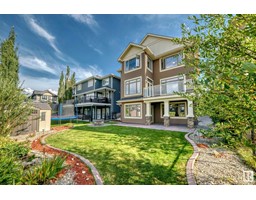4120 66 ST Ruisseau, Beaumont, Alberta, CA
Address: 4120 66 ST, Beaumont, Alberta
Summary Report Property
- MKT IDE4414849
- Building TypeHouse
- Property TypeSingle Family
- StatusBuy
- Added1 weeks ago
- Bedrooms5
- Bathrooms4
- Area1721 sq. ft.
- DirectionNo Data
- Added On05 Dec 2024
Property Overview
Investors and savvy home buyers, welcome to your dream home! Located just 7 minutes from the airport, 5 minutes to Edmonton, and across from a Catholic school, this brand new, detached home on a corner lot comes with a TWO-BEDROOM LEGAL SUITE, a main-floor HOME OFFICE, and a complete set of installed appliances! This home is perfect for growing families or savvy investors looking for rental potential. A dedicated home office with a full main-floor washroom ensures productivity and privacy, making remote work a breeze. This could also be the perfect setup for an elderly parent who does not want to go up and down the stairs. Upstairs, there are three more bedrooms, two full washrooms, including the 5-piece ensuite, and a walk-in closet in the primary bedroom. The bright bonus and laundry room complete this floor. The LEGAL basement boasts two bedrooms, a separate laundry room, and a side entrance, making it the perfect suite for a rental and/or Airbnb! (id:51532)
Tags
| Property Summary |
|---|
| Building |
|---|
| Level | Rooms | Dimensions |
|---|---|---|
| Basement | Bedroom 4 | 3.52 m x 2.38 m |
| Bedroom 5 | 3.52 m x 2.2 m | |
| Main level | Living room | 5.51 m x 3.65 m |
| Dining room | Measurements not available | |
| Kitchen | Measurements not available | |
| Den | 3.39 m x 2.44 m | |
| Office | 3.39 m x 2.44 m | |
| Upper Level | Family room | 3.01 m x 3.09 m |
| Primary Bedroom | 4.26 m x 3.64 m | |
| Bedroom 2 | 3.51 m x 2.81 m | |
| Bedroom 3 | 3.5 m x 2.85 m |
| Features | |||||
|---|---|---|---|---|---|
| Corner Site | Flat site | Paved lane | |||
| Lane | Closet Organizers | Detached Garage | |||
| Dishwasher | Dryer | Garage door opener remote(s) | |||
| Garage door opener | Washer/Dryer Stack-Up | Stove | |||
| Gas stove(s) | Washer | Window Coverings | |||
| Refrigerator | Suite | Ceiling - 9ft | |||



























































