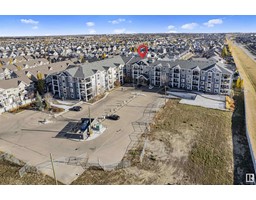4520 63 ST Ruisseau, Beaumont, Alberta, CA
Address: 4520 63 ST, Beaumont, Alberta
Summary Report Property
- MKT IDE4407533
- Building TypeHouse
- Property TypeSingle Family
- StatusBuy
- Added9 hours ago
- Bedrooms4
- Bathrooms3
- Area2742 sq. ft.
- DirectionNo Data
- Added On14 Dec 2024
Property Overview
2 OPEN TO ABOVE AREAS !! BACKING TO POND !! WALKOUT BASEMENT !! 2742 SQFT !! BRAND NEW Detached Home . Step inside through the grand double-door entrance, leading you to a breathtaking living area featuring a custom feature wall. The main floor offers a bedroom with a closet and a full bathroom. The spacious family room, with its second open-to-above area, boasts an elegant electric fireplace, stunning feature wall & design at the ceiling. The kitchen is a chef's dreamextended and unique, with a center island that's truly a showstopper. Plus, there's a massive spice kitchen with tons of cabinet space. The dining nook opens onto a backyard deck, making indoor-outdoor living a breeze. An oak staircase takes you to the upper level, where you'll find a bonus room . Large primary bedroom with another feature wall , a fully custom 5-piece ensuite and a walk-in closet. Two additional bedrooms share a stylish common bathroom. Conveniently located upstairs, the laundry room is equipped with a s (id:51532)
Tags
| Property Summary |
|---|
| Building |
|---|
| Level | Rooms | Dimensions |
|---|---|---|
| Main level | Living room | Measurements not available |
| Dining room | Measurements not available | |
| Kitchen | Measurements not available | |
| Family room | Measurements not available | |
| Bedroom 4 | Measurements not available | |
| Second Kitchen | Measurements not available | |
| Upper Level | Primary Bedroom | Measurements not available |
| Bedroom 2 | Measurements not available | |
| Bedroom 3 | Measurements not available | |
| Bonus Room | Measurements not available |
| Features | |||||
|---|---|---|---|---|---|
| No Animal Home | No Smoking Home | Attached Garage | |||
| Garage door opener | Ceiling - 9ft | ||||










































































