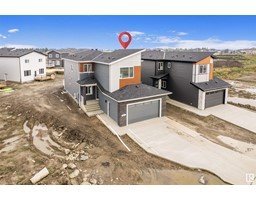8607 MAYDAY WD SW The Orchards At Ellerslie, Edmonton, Alberta, CA
Address: 8607 MAYDAY WD SW, Edmonton, Alberta
Summary Report Property
- MKT IDE4414045
- Building TypeHouse
- Property TypeSingle Family
- StatusBuy
- Added5 weeks ago
- Bedrooms4
- Bathrooms3
- Area2515 sq. ft.
- DirectionNo Data
- Added On07 Dec 2024
Property Overview
Beautiful double garage home in a charming & highly desirable neighborhood of Edmonton with easy access to amenities & major roadways like 91 Street, Ellerslie Road, and Anthony Henday. Main floor features an inviting living area with open-to-above ceilings, separate family area, an electric fireplace, complemented by 9' ceilings throughout. spacious main floor bedroom with a large window, and a full 3-piece bath. whole main floor with tile flooring. Expansive chefs kitchen with an oversized island, a spice kitchen with a gas stove, a built-in pantry. Dining area that leads to the deck. Upstairs, you'll find a bonus room, an oversized master bedroom with coffered ceilings, a walk-in closet, and a luxurious 5-piece ensuite with a jacuzzi tub. Two additional bedrooms, a shared bathroom, and a linen closet, with laundry conveniently located on the second floor. Basement, with separate entrance, 9' ceilings, is perfect for constructing a legal suite & offers ample space for development. (id:51532)
Tags
| Property Summary |
|---|
| Building |
|---|
| Level | Rooms | Dimensions |
|---|---|---|
| Main level | Living room | Measurements not available |
| Dining room | Measurements not available | |
| Kitchen | Measurements not available | |
| Family room | Measurements not available | |
| Bedroom 4 | Measurements not available | |
| Second Kitchen | Measurements not available | |
| Upper Level | Primary Bedroom | Measurements not available |
| Bedroom 2 | Measurements not available | |
| Bedroom 3 | Measurements not available | |
| Bonus Room | Measurements not available |
| Features | |||||
|---|---|---|---|---|---|
| Park/reserve | No Animal Home | No Smoking Home | |||
| Attached Garage | Dishwasher | Dryer | |||
| Hood Fan | Refrigerator | Stove | |||
| Gas stove(s) | Washer | Window Coverings | |||
| Ceiling - 9ft | |||||













































































