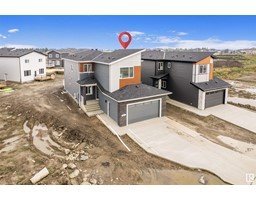6155 11 AV SW Walker, Edmonton, Alberta, CA
Address: 6155 11 AV SW, Edmonton, Alberta
Summary Report Property
- MKT IDE4416153
- Building TypeHouse
- Property TypeSingle Family
- StatusBuy
- Added5 weeks ago
- Bedrooms3
- Bathrooms3
- Area1852 sq. ft.
- DirectionNo Data
- Added On16 Dec 2024
Property Overview
Detached home on a corner lot featuring 3 bedrooms and 2.5 bathrooms. The spacious foyer with tile flooring leads to the open-concept living, dining, and kitchen areas. The kitchen boasts ample cabinetry, stainless steel appliances, granite countertops, and a walk-through pantry connecting to a large mudroom and laundry room. The dining area overlooks the deck and landscaped backyard, while the adjacent living room features hardwood flooring and a large window. Upstairs, you'll find 3 bedrooms, a bonus room with vaulted ceilings, and a cozy gas fireplace. The primary bedroom includes a walk-in closet and a luxurious 5-piece ensuite. Located close to parks, schools, transit, grocery stores, and other amenities, this home offers convenience and comfort. (id:51532)
Tags
| Property Summary |
|---|
| Building |
|---|
| Level | Rooms | Dimensions |
|---|---|---|
| Main level | Living room | Measurements not available |
| Dining room | Measurements not available | |
| Kitchen | Measurements not available | |
| Upper Level | Primary Bedroom | Measurements not available |
| Bedroom 2 | Measurements not available | |
| Bedroom 3 | Measurements not available | |
| Bonus Room | Measurements not available |
| Features | |||||
|---|---|---|---|---|---|
| Corner Site | Attached Garage | Dishwasher | |||
| Dryer | Refrigerator | Stove | |||
| Washer | Central air conditioning | ||||







































































