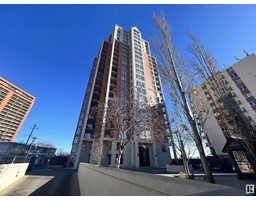5808 64 ST Dansereau Meadows, Beaumont, Alberta, CA
Address: 5808 64 ST, Beaumont, Alberta
Summary Report Property
- MKT IDE4413889
- Building TypeHouse
- Property TypeSingle Family
- StatusBuy
- Added1 weeks ago
- Bedrooms4
- Bathrooms4
- Area2863 sq. ft.
- DirectionNo Data
- Added On07 Dec 2024
Property Overview
Lake&Trail-backing Luxury Living in highly desired Dansereau Meadows neighbourhood in beautiful Beaumont! 4 bedrooms including two master bedrooms. 3.5 bathrooms, Main floor office, extra wide & heated garage, central AC...The list goes on and on. Open concept Main floor offers abundant large windows that provide captivating views of the picturesque lake and trail. Gourmet kitchen featuring a chimney-style hood fan, upgraded gas stove, 4 doors-stainless steel fridge, luxury granite countertops, walk-in pantry and soft-close cabinets. Expansive formal dining area and Breakfast nook with serene lake views. the office on the main floor can be easily turned into a 5th bedroom or your gym. Going up to the 2nd floor, you will find a bonus room and 4 spacious bedrooms. Master bedroom comes with a luxury 5 pcs ensuite. The 2nd master bedroom comes with its own ensuite too.Two additional bedrooms and another 4 pcs bathroom completes the 2nd floor. Don't miss this extraordinary opportunity to own your dream home! (id:51532)
Tags
| Property Summary |
|---|
| Building |
|---|
| Land |
|---|
| Level | Rooms | Dimensions |
|---|---|---|
| Main level | Living room | Measurements not available |
| Dining room | Measurements not available | |
| Kitchen | Measurements not available | |
| Den | Measurements not available | |
| Mud room | Measurements not available | |
| Upper Level | Primary Bedroom | Measurements not available |
| Bedroom 2 | Measurements not available | |
| Bedroom 3 | Measurements not available | |
| Bedroom 4 | Measurements not available | |
| Bonus Room | Measurements not available |
| Features | |||||
|---|---|---|---|---|---|
| No Smoking Home | Attached Garage | Dishwasher | |||
| Dryer | Garage door opener remote(s) | Garage door opener | |||
| Hood Fan | Refrigerator | Gas stove(s) | |||
| Washer | Window Coverings | Central air conditioning | |||
| Ceiling - 9ft | |||||






































































