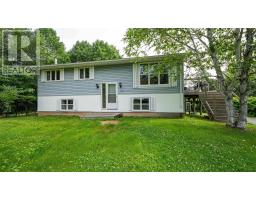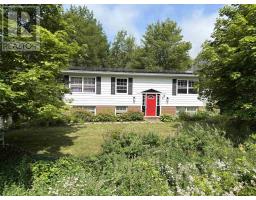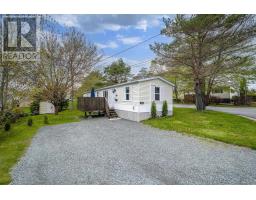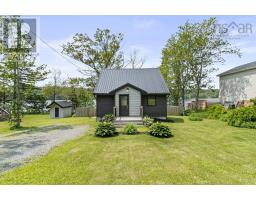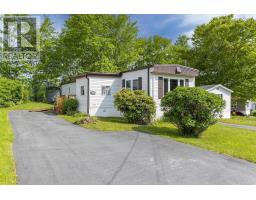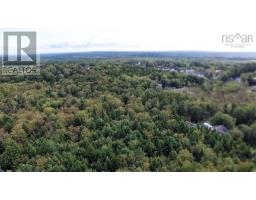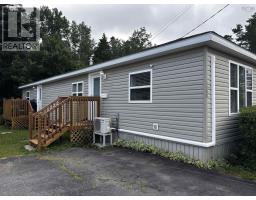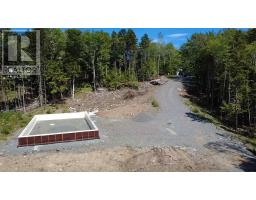128 Trinity Lane, Beaver Bank, Nova Scotia, CA
Address: 128 Trinity Lane, Beaver Bank, Nova Scotia
Summary Report Property
- MKT ID202521103
- Building TypeHouse
- Property TypeSingle Family
- StatusBuy
- Added23 hours ago
- Bedrooms3
- Bathrooms3
- Area1898 sq. ft.
- DirectionNo Data
- Added On25 Aug 2025
Property Overview
Welcome to 128 Trinity Lane in Beaver Bank! This spacious and well-kept 3-bedroom home offers just under 1,900 sq/ft of finished living space, thoughtfully designed to meet the needs of todays families. Step inside to a bright and inviting layout, complete with a fully finished basement that provides excellent flexibility with a large rec room and storage space. Ductless heat pumps on every level ensure year-round comfort and energy efficiency. Outside, youll find a paved driveway leading to a wired double detached garage perfect for parking, storage, or workshop use. The property is connected to municipal services, offering peace of mind and convenience. With its ideal blend of space, comfort, and practicality, this home is move-in ready and waiting for its next owners. (id:51532)
Tags
| Property Summary |
|---|
| Building |
|---|
| Level | Rooms | Dimensions |
|---|---|---|
| Second level | Primary Bedroom | 12.1x13.6 |
| Bedroom | 10.11x13.2 | |
| Bedroom | 9.6x10.7 | |
| Bath (# pieces 1-6) | 7.7x9.1 | |
| Basement | Recreational, Games room | 18.5x13.7 |
| Storage | 13.6x10.1 | |
| Bath (# pieces 1-6) | 7.8x12.5 | |
| Main level | Foyer | 6.9x11.6 |
| Living room | 12x13.8 | |
| Dining room | 10.2x10.9 | |
| Kitchen | 12.11x13.1 | |
| Bath (# pieces 1-6) | 4.5x4.10 |
| Features | |||||
|---|---|---|---|---|---|
| Garage | Detached Garage | Paved Yard | |||
| Stove | Dishwasher | Dryer | |||
| Washer | Microwave Range Hood Combo | Refrigerator | |||
| Heat Pump | |||||



















































