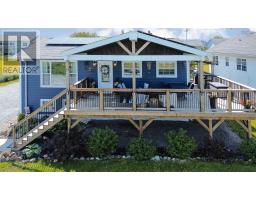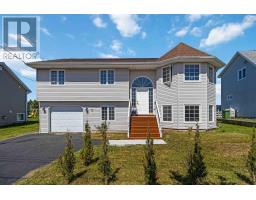38 Oceanlea Drive, Eastern Passage, Nova Scotia, CA
Address: 38 Oceanlea Drive, Eastern Passage, Nova Scotia
Summary Report Property
- MKT ID202521273
- Building TypeHouse
- Property TypeSingle Family
- StatusBuy
- Added4 days ago
- Bedrooms5
- Bathrooms2
- Area1770 sq. ft.
- DirectionNo Data
- Added On22 Aug 2025
Property Overview
Welcome to 38 Oceanlea Drive in the vibrant seaside community of Eastern Passage. This spacious and well-maintained home offers the perfect blend of comfort, functionality, and modern upgrades, making it an ideal choice for families of all sizes. With five bedrooms and two full 4-piece bathrooms, theres no shortage of space for everyone. The home has seen many recent renovations, ensuring a fresh and move-in ready feel throughout. A ductless heat pump provides efficient heating and cooling year-round, keeping energy costs in check while adding extra comfort. Step outside and enjoy all that Eastern Passage has to offer. Located just minutes from the picturesque Fishermans Cove, scenic boardwalks, and local shops, youll love the charm and sense of community this area provides. Families will appreciate nearby schools, playgrounds, and recreation facilities, while commuters benefit from quick access to Dartmouth and Halifax. Whether youre hosting gatherings in the spacious living areas, unwinding in the private backyard, or exploring the coastal lifestyle right at your doorstep, this home truly has it all. 38 Oceanlea Drive a perfect combination of space, updates, and community living. (id:51532)
Tags
| Property Summary |
|---|
| Building |
|---|
| Level | Rooms | Dimensions |
|---|---|---|
| Basement | Recreational, Games room | 25.6x14.1 |
| Utility room | 16.4x7.5 | |
| Bedroom | 14.9x10.8 | |
| Bedroom | 11.10x10.5 | |
| Bath (# pieces 1-6) | 9.1x6.3 | |
| Main level | Living room | 18.10x12.3 |
| Kitchen | 16.8x11 | |
| Primary Bedroom | 11.1x10.11 | |
| Bedroom | 11.1x8.2 | |
| Bedroom | 8.10x11 | |
| Bath (# pieces 1-6) | 6.5x8.1 |
| Features | |||||
|---|---|---|---|---|---|
| Garage | Attached Garage | Detached Garage | |||
| Heat Pump | |||||


































































