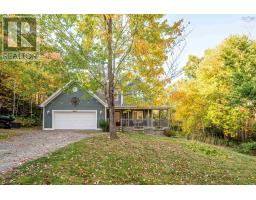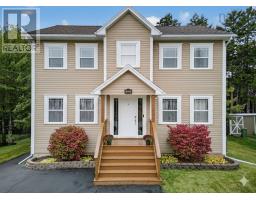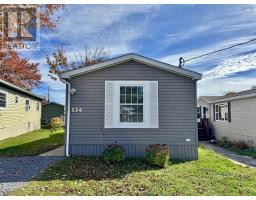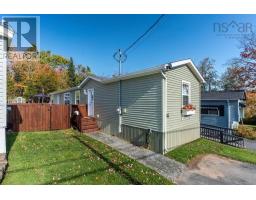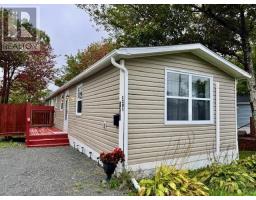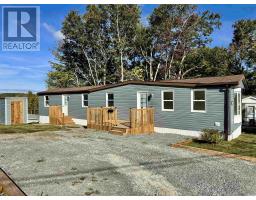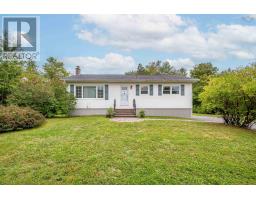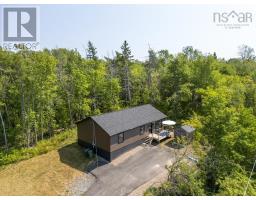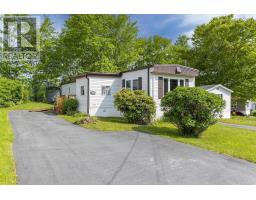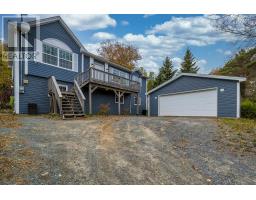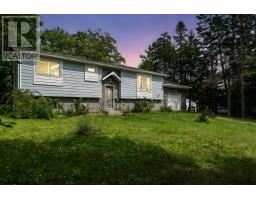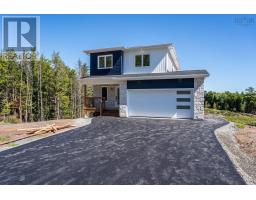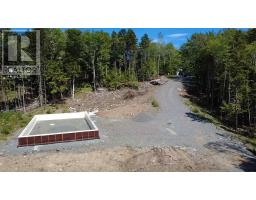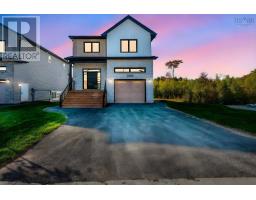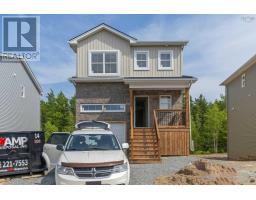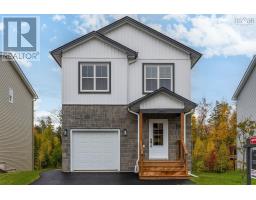60 Lakeridge Drive|Beaver Bank, Beaver Bank, Nova Scotia, CA
Address: 60 Lakeridge Drive|Beaver Bank, Beaver Bank, Nova Scotia
Summary Report Property
- MKT ID202527572
- Building TypeHouse
- Property TypeSingle Family
- StatusBuy
- Added2 days ago
- Bedrooms3
- Bathrooms4
- Area3110 sq. ft.
- DirectionNo Data
- Added On17 Nov 2025
Property Overview
Huge lakefront home in Lakeridge Estates Subdivision on Beaver Lake nestled back on a very private 2.7 acre lot. This property would easily break the million dollar plus price point with a bit of tlc. The interior space is well over approx 5500 sq feet and this property has a lot to offer. Heating by a Lennox Central Pump and baseboard electric. All rooms are spacious and the layout is perfect for a growing family. Approx 300 ft of lakefront to enjoy for ice skating in winter and rec boating and swimming in summer. Vaulted ceilings and upper mezzanine open up to a fourth bonus room with its own spacious ensuite. This home has 4 baths and lots of great features. Huge full unfinished basement with walkout is open and ready to be finished. Property is being sold in "As Is Where Is" condition. No PDS or documents (survey, heating costs, tax statements etc, will be be provided. Please leave offers open for 48 hours to be dealt with. (id:51532)
Tags
| Property Summary |
|---|
| Building |
|---|
| Level | Rooms | Dimensions |
|---|---|---|
| Second level | Bath (# pieces 1-6) | 4pc |
| Main level | Kitchen | 27x14 |
| Living room | 26.5x13 | |
| Dining room | 15x13 | |
| Laundry room | 13x12.5 | |
| Foyer | 11.5x10.5 | |
| Primary Bedroom | 20x12 | |
| Bedroom | 13x11.8 | |
| Bedroom | 12x12 | |
| Bath (# pieces 1-6) | 4pc | |
| Bath (# pieces 1-6) | 4pc | |
| Bath (# pieces 1-6) | 2pc |
| Features | |||||
|---|---|---|---|---|---|
| Garage | Attached Garage | Gravel | |||
| Walk out | Central air conditioning | Heat Pump | |||





































