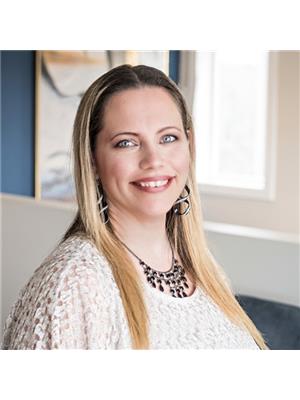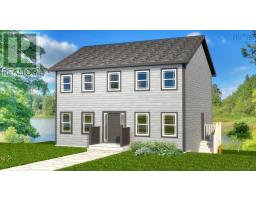811 Duggan Drive, Beaver Bank, Nova Scotia, CA
Address: 811 Duggan Drive, Beaver Bank, Nova Scotia
Summary Report Property
- MKT ID202425171
- Building TypeMobile Home
- Property TypeSingle Family
- StatusBuy
- Added6 weeks ago
- Bedrooms3
- Bathrooms1
- Area1063 sq. ft.
- DirectionNo Data
- Added On06 Jan 2025
Property Overview
Welcome to 811 Duggan Drive in the lovely community of Beaver Bank. Clean, bright, and warm this (3) three bedroom, (1) one bathroom home has almost 1,100 sq.Ft. on (1) one level and a large deck and curb appeal galore sitting sideways on the lot. Lots of updates including: Rain Gutters and Guards, Exterior tie-downs (2020), dishwasher & Stove (2019), Washer & Dryer (2020), Heat pumps (2019, 2022), Upgraded 100amp break panel (2021), Exterior GFCIs(2022), Interior & Exterior light fixtures (2023), 60 Gal Hot water tank (2023), Windows (2023), Exterior Doors (2022, 2023), Roof (2023), Fenced yard (2023), Security Cameras and Sensors. The show pieces of this unique home is that it feels more like a bungalow than a mini with the double wide open concept main living area. Patio door walk-out to a wonderfully sized backyard, fully fenced andextra wide due to the orientation of the property. Perfect for Entertaining or enjoying a quiet day of relaxing. Plenty to do in the community: --Golfer: Lost Creek Golf Club and Emerson Ridge Driving Range-- Beach/Swimmer: (10) Ten mins to Kinsmen First Lake Beach as well as a number of small lakes in the community perfect for hot summer days. Many amenities within the Sackville Area within a (5) Five min drive. Only (15) Fifteen mins to Cobequid Community Health Centre and (35) thirty-five mins to Downtown Halifax & (20) twenty mins to Halifax Stanfield International Airport. Book your private viewing today. (id:51532)
Tags
| Property Summary |
|---|
| Building |
|---|
| Level | Rooms | Dimensions |
|---|---|---|
| Main level | Foyer | 5.9 x 4.8 |
| Living room | 18.6 x 11.5 | |
| Kitchen | 21.3 x 11.6 | |
| Bedroom | 7.7 x 11.5 | |
| Bath (# pieces 1-6) | 8.4 x 8.6 | |
| Bedroom | 9.6 x 8.6 | |
| Primary Bedroom | 11.3 x 11.5 |
| Features | |||||
|---|---|---|---|---|---|
| Level | Gravel | Stove | |||
| Dishwasher | Dryer | Washer | |||
| Refrigerator | Heat Pump | ||||



















