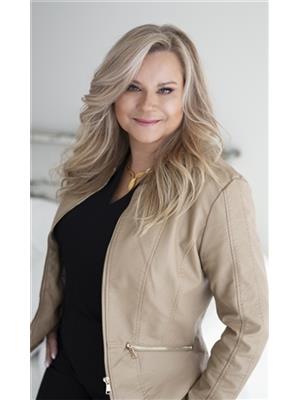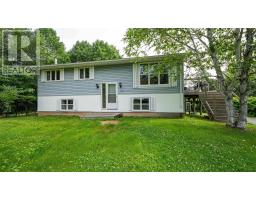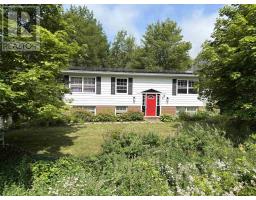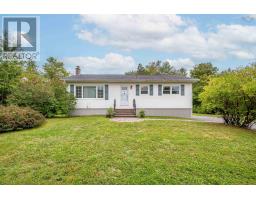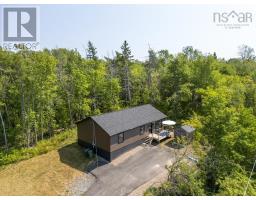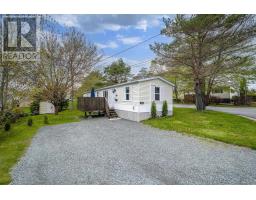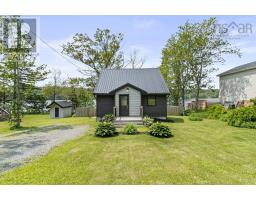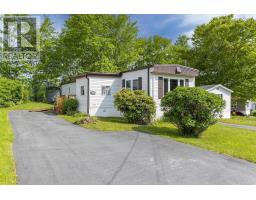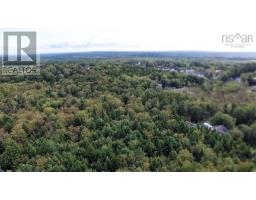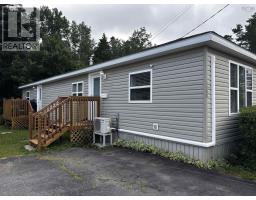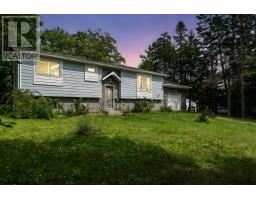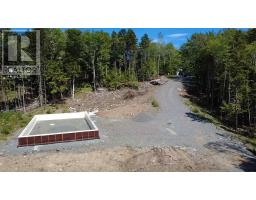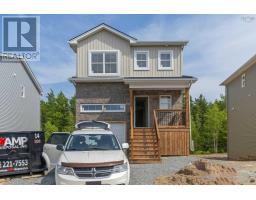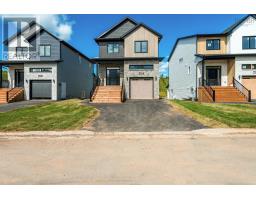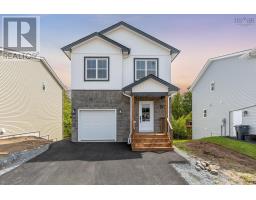829 Duggan Drive, Beaver Bank, Nova Scotia, CA
Address: 829 Duggan Drive, Beaver Bank, Nova Scotia
Summary Report Property
- MKT ID202520524
- Building TypeMobile Home
- Property TypeSingle Family
- StatusBuy
- Added9 hours ago
- Bedrooms3
- Bathrooms1
- Area840 sq. ft.
- DirectionNo Data
- Added On25 Sep 2025
Property Overview
Charming 3 Bedroom Mini Home in Woodbine Quick Closing Available! Move right into this beautifully maintained and updated home, offering comfort, efficiency, and style. The spacious layout features a bright living area, an updated kitchen with refreshed cupboards, and a modernized bathroom. Solid oak flooring runs throughout the home, with durable vinyl in the bath. Recent upgrades include: 2024: New hot water heater (receipt available), fresh paint throughout, new baseboards and window trim, spray-in insulation in window and door frames for improved heating efficiency. 2025: Deck repairs and fresh stain, new rear gutter. 2017: Re-shingled roof, siding, upgraded insulation, updated kitchen cupboards, updated bathroom, interior and exterior doors, and electric baseboard heating. Enjoy your mornings or evenings on the deck overlooking a well-treed lot, with a good-sized shed for storage. All major appliances are included; fridge, stove, washer, dryer, and dishwasher. Dont miss out on this lovely home. (id:51532)
Tags
| Property Summary |
|---|
| Building |
|---|
| Level | Rooms | Dimensions |
|---|---|---|
| Main level | Bath (# pieces 1-6) | 5x7+jog |
| Kitchen | 11.3x11.3 | |
| Living room | 13.1x11.3 | |
| Bedroom | 6.3x7.4 | |
| Bedroom | 7.4x6.4 | |
| Primary Bedroom | 8.8x11.1 |
| Features | |||||
|---|---|---|---|---|---|
| Gravel | Stove | Dishwasher | |||
| Dryer | Washer | Refrigerator | |||


































