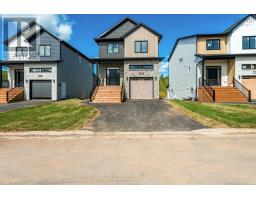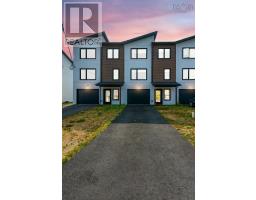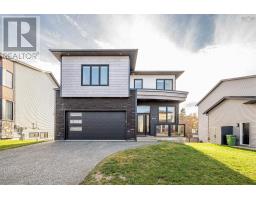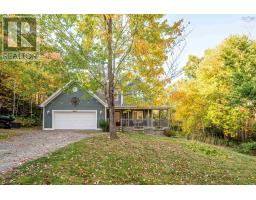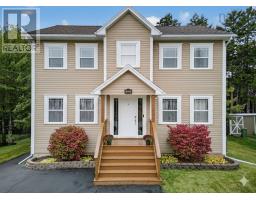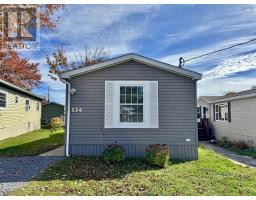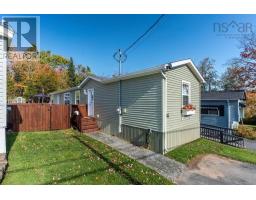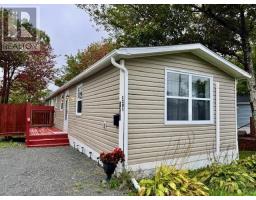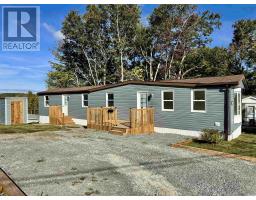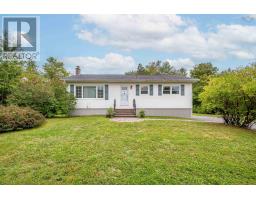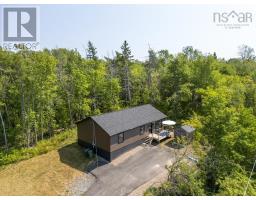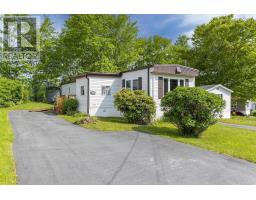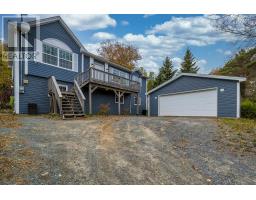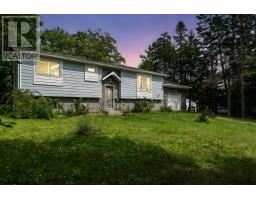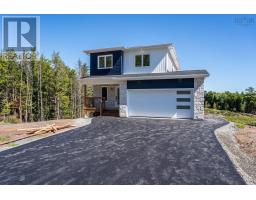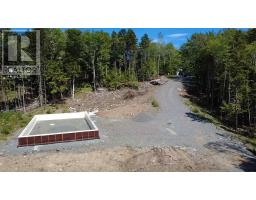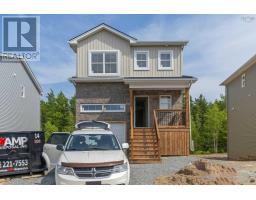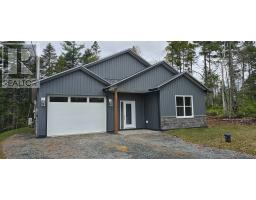208 Darner Drive, Beaver Bank, Nova Scotia, CA
Address: 208 Darner Drive, Beaver Bank, Nova Scotia
Summary Report Property
- MKT ID202505552
- Building TypeHouse
- Property TypeSingle Family
- StatusBuy
- Added7 weeks ago
- Bedrooms4
- Bathrooms4
- Area2600 sq. ft.
- DirectionNo Data
- Added On21 Sep 2025
Property Overview
Discover modern living in the sought-after Carriagewood subdivision of Beaver Bank with these exceptional new builds by Orkid Homes. Each home offers 4 bedrooms, 3.5 bathrooms, an attached garage, a walkout basement, quartz countertops, high-end kitchen cabinetry, and durable, carpet-free flooring. A ductless heat pump ensures year-round comfort, while municipal water and sewer services eliminate the need for well or septic maintenance. Designed with contemporary curb appeal, these homes feature elegant black windows and a stylish exterior. The lower level includes a legal secondary suite with a private entrance, separate power meter, hot water tank, and ventilation system, along with enhanced insulation for noise reductionan excellent opportunity for homeowners or investors seeking a modern and efficient living space. Located in the growing community of Beaver Bank, with excellent amenities and exciting potential, including rumours of a new plazas in Middle Sackville (details to come). (id:51532)
Tags
| Property Summary |
|---|
| Building |
|---|
| Level | Rooms | Dimensions |
|---|---|---|
| Second level | Primary Bedroom | 15x15 |
| Ensuite (# pieces 2-6) | 78x11 | |
| Other | Walk-in closet 78x78 | |
| Bedroom | 108x1010 | |
| Bedroom | 98x1210 | |
| Bath (# pieces 1-6) | 910x64 | |
| Basement | Kitchen | 97x1010 |
| Living room | 128x134 | |
| Bath (# pieces 1-6) | 7x56 | |
| Bedroom | 10 x 11 | |
| Main level | Living room | 13x158 |
| Dining room | 10x106 | |
| Kitchen | 10x11 | |
| Bath (# pieces 1-6) | 510x57 | |
| Storage | Pantry 8x38 |
| Features | |||||
|---|---|---|---|---|---|
| Garage | Paved Yard | None | |||
| Walk out | Heat Pump | ||||


















































