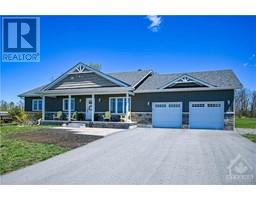170 EJ'S LANE Moodie Estates, Beckwith, Ontario, CA
Address: 170 EJ'S LANE, Beckwith, Ontario
Summary Report Property
- MKT ID1394910
- Building TypeHouse
- Property TypeSingle Family
- StatusBuy
- Added2 weeks ago
- Bedrooms5
- Bathrooms3
- Area0 sq. ft.
- DirectionNo Data
- Added On18 Jun 2024
Property Overview
Discover this bungalow on 1.7+ premium acres in Moodie Estates, backing onto the Beckwith Golf Course. This home is equipped with NATURAL GAS, Bell Fibe, and is perfectly situated to embrace country living, yet conveniently close to Carleton Place and Ottawa. Outside features a partially fenced yard and a charming bonfire area. Approaching the front entrance, impeccable curb appeal sets the stage for what awaits within. Step inside to discover 1500 square feet of meticulously designed living space. The open-concept layout boasts hardwood floors, gas fireplace and beautiful accent walls, all combining to create an inviting atmosphere. The kitchen impresses with an island, floor to ceiling cupboards, and ample counter space. This home features 3 bedrooms upstairs, including a primary suite with an ensuite and walk-in closet. The 1100SqFt walk-out basement was completed in 2024, offering a fantastic recreation area, bathroom & 2 additional bedrooms. 48 Hour Irrevocable on all offers. (id:51532)
Tags
| Property Summary |
|---|
| Building |
|---|
| Land |
|---|
| Level | Rooms | Dimensions |
|---|---|---|
| Lower level | Recreation room | 22'1" x 27'10" |
| Bedroom | 14'11" x 9'10" | |
| Bedroom | 13'3" x 10'3" | |
| Main level | Living room | 16'0" x 13'4" |
| Dining room | 14'0" x 9'11" | |
| Kitchen | 14'0" x 10'0" | |
| Primary Bedroom | 14'0" x 13'1" | |
| Bedroom | 11'0" x 10'7" | |
| Bedroom | 12'0" x 10'0" |
| Features | |||||
|---|---|---|---|---|---|
| Acreage | Attached Garage | Refrigerator | |||
| Dishwasher | Dryer | Stove | |||
| Washer | Central air conditioning | ||||




































