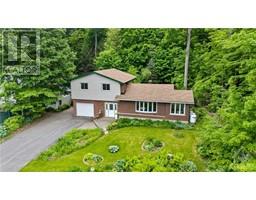1025 RICHMOND ROAD UNIT#1904 Woodroffe Western Parkway, Ottawa, Ontario, CA
Address: 1025 RICHMOND ROAD UNIT#1904, Ottawa, Ontario
Summary Report Property
- MKT ID1395779
- Building TypeApartment
- Property TypeSingle Family
- StatusBuy
- Added2 weeks ago
- Bedrooms2
- Bathrooms2
- Area0 sq. ft.
- DirectionNo Data
- Added On19 Jun 2024
Property Overview
This view is SPECTACULAR!! Spend your evenings unwinding on your 19th floor balcony, gazing at the incredible sunset over the Ottawa River. This lovely two bedroom condo, is complete with an ensuite and walk in closet off the primary, slate flooring throughout, updated kitchen counters and is newly painted, with a beautiful accent wall. The building is kept immaculate and has tons of amenities including a fitness centre, an indoor pool, sauna, tennis/pickleball court, workshop/hobby room, billiards, party room and more! Close to shopping, restaurants, a library, hospitals and is only a short walk to Westboro. With an underground parking spot included, easy access to the Queensway and Ottawa River Parkway and direct access to the NCC bike path, your commute will be a breeze. If public transportation is your preference, both city bus and LRT stops are only steps away. 24 hr irrevocable (id:51532)
Tags
| Property Summary |
|---|
| Building |
|---|
| Land |
|---|
| Level | Rooms | Dimensions |
|---|---|---|
| Main level | Kitchen | 10’7” x 7’5” |
| Dining room | 9’10” x 8’9” | |
| Living room | 11’9” x 18’2” | |
| Primary Bedroom | 9’11” x 16’5” | |
| Bedroom | 9’10” x 10’9” | |
| 3pc Bathroom | 7’5” x 4’11” | |
| 2pc Ensuite bath | 5’0” x 5’0” |
| Features | |||||
|---|---|---|---|---|---|
| Elevator | Balcony | Underground | |||
| Refrigerator | Dishwasher | Microwave Range Hood Combo | |||
| Stove | Heat Pump | Party Room | |||
| Sauna | Laundry Facility | Exercise Centre | |||


















































