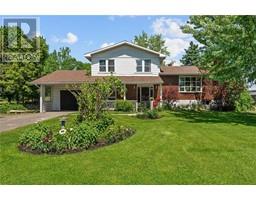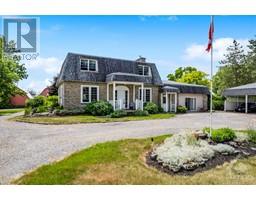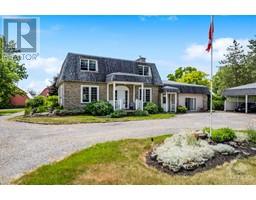3 DRUMMOND STREET E Perth, Perth, Ontario, CA
Address: 3 DRUMMOND STREET E, Perth, Ontario
Summary Report Property
- MKT ID1391242
- Building TypeHouse
- Property TypeSingle Family
- StatusBuy
- Added6 days ago
- Bedrooms5
- Bathrooms2
- Area0 sq. ft.
- DirectionNo Data
- Added On30 Jun 2024
Property Overview
Nestled in the heart of historic downtown Perth, this piece of history sits, making it the perfect location being walking distance to all the town has to offer. Inside, you're greeted by 10-foot ceilings, original stained glass, butler's pantry, and meticulously crafted woodwork—which merely scratch the surface of its beautiful features. Constructed in 1832 for the esteemed Rev. William Bell, the first Presbyterian Minister of Perth, this dwelling has stood as a testament to the town's rich history. Over the years, it has been home to various notable figures, including a local distiller and town Mayor, solidifying its status as a cornerstone of downtown Perth for over 150 years. The main level of this home has captivating dining & living areas, impressive hallways & 2 sunrooms. Offering dual staircases to 5 bedrooms, 2 bathrooms. Outside: detached two-car garage and beautiful back yard. ZONED R3: opening the doors to a B&B, personal residence and so much more, opportunity awaits. (id:51532)
Tags
| Property Summary |
|---|
| Building |
|---|
| Land |
|---|
| Level | Rooms | Dimensions |
|---|---|---|
| Second level | Bedroom | 11'0" x 11'0" |
| Bedroom | 13'0" x 11'0" | |
| Bedroom | 11'0" x 12'0" | |
| Bedroom | 15'0" x 9'0" | |
| Primary Bedroom | 14'0" x 15'0" | |
| 3pc Bathroom | 11'0" x 9'0" | |
| 4pc Bathroom | 15'0" x 7'0" | |
| Basement | Games room | 16'0" x 11'0" |
| Main level | Living room | 27'0" x 13'0" |
| Dining room | 26'0" x 15'0" | |
| Foyer | 34'0" x 7'0" | |
| Kitchen | 21'0" x 13'0" | |
| Sunroom | 25'0" x 11'0" | |
| Family room/Fireplace | 27'0" x 13'0" | |
| Library | 10'0" x 10'0" |
| Features | |||||
|---|---|---|---|---|---|
| Treed | Detached Garage | Refrigerator | |||
| Dishwasher | Dryer | Stove | |||
| Washer | None | ||||


















































