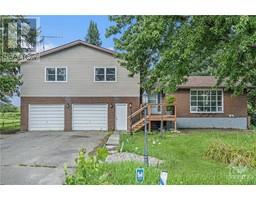27 BROCK STREET Perth, Perth, Ontario, CA
Address: 27 BROCK STREET, Perth, Ontario
Summary Report Property
- MKT ID1398259
- Building TypeHouse
- Property TypeSingle Family
- StatusBuy
- Added22 weeks ago
- Bedrooms3
- Bathrooms2
- Area0 sq. ft.
- DirectionNo Data
- Added On17 Jun 2024
Property Overview
Great little started home on a spacious lot with a large, detached garage. The unique house features a two-bedroom one bathroom, an upper office /cozy room all on the upper level! Then an oversized kitchen and eating area, large porch and backyard on the lower level in this 1898 Est built house! Another feature for their son or daughter or granny to have their own space, offers them the front house with its own entry another large kitchen, bathroom, bedroom and Livingroom areas with new flooring, kitchen cabinets, washer, soakers tub. Also ideal for rental income! All nestled on a private setting with flower beds front side and back! New metal roof, propane furnace 5 years old, hot water on demand 5 years old, Wi-Fi thermostat, and central air throughout! Also, the inclusions are patio furniture, bakers' hutch, microwave, hall cupboard, 3 fridges, washer and dryer. And all one block walk to the river and Park area, with launch for your boat or canoe along the river! (id:51532)
Tags
| Property Summary |
|---|
| Building |
|---|
| Land |
|---|
| Level | Rooms | Dimensions |
|---|---|---|
| Second level | 3pc Bathroom | 10'3" x 7'7" |
| Bedroom | 12'5" x 9'1" | |
| Bedroom | 10'3" x 7'7" | |
| Laundry room | 4'8" x 3'0" | |
| Computer Room | 9'0" x 9'0" | |
| Lower level | Porch | 14'0" x 3'8" |
| Kitchen | 11'0" x 9'6" | |
| 3pc Bathroom | 9'6" x 8'6" | |
| Bedroom | 11'10" x 6'11" | |
| Family room | 12'9" x 11'0" | |
| Foyer | 8'4" x 5'6" | |
| Main level | Kitchen | 18'11" x 14'0" |
| Features | |||||
|---|---|---|---|---|---|
| Park setting | Detached Garage | Refrigerator | |||
| Dryer | Microwave | Stove | |||
| Washer | Central air conditioning | ||||












































