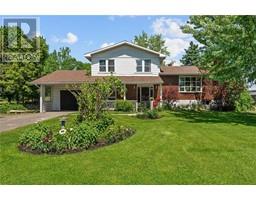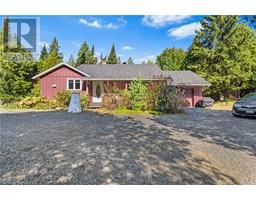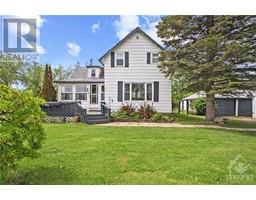225 GORE STREET E PERTH, Perth, Ontario, CA
Address: 225 GORE STREET E, Perth, Ontario
Summary Report Property
- MKT ID1393719
- Building TypeHouse
- Property TypeSingle Family
- StatusBuy
- Added1 weeks ago
- Bedrooms3
- Bathrooms2
- Area0 sq. ft.
- DirectionNo Data
- Added On18 Jun 2024
Property Overview
Welcome to this exceedingly charming, immaculate, move-in ready Heritage Perth beauty brimming w/ingrained character throughout -Centrally located to all amenities (hospital, walking distance to schools, Conlon Farm + the downtown core) -Side door entry from recently levelled, regraveled driveway, M/Fl features separate living/family rooms, newer gas stove, spacious working/eat-in kitchen w/convenient island, significant counter space/storage, w/separate laundry area, 2pc bath -Showpiece sunroom w/French doors, currently used as office, offers serene, enchanting view of surprisingly private, deep backyard w/access to detached garage + larger storage shed, an ideal backyard space tailormade for relaxation + entertaining -2nd level features 3 good sized bedrooms w/updated 4pc bath -Significant additional features/upgrades since possession: natural gas furnace + C/A, Generac generator, windows, etc -Call today for complete details, one visit is all it will take to capture your heart! (id:51532)
Tags
| Property Summary |
|---|
| Building |
|---|
| Land |
|---|
| Level | Rooms | Dimensions |
|---|---|---|
| Second level | 4pc Bathroom | 8'4" x 9'3" |
| Bedroom | 9'5" x 10'7" | |
| Bedroom | 8'5" x 12'3" | |
| Primary Bedroom | 10'7" x 12'2" | |
| Main level | 2pc Bathroom | 4'10" x 5'1" |
| Family room | 14'4" x 17'6" | |
| Foyer | 6'11" x 9'6" | |
| Kitchen | 12'2" x 19'1" | |
| Laundry room | 5'1" x 10'11" | |
| Living room | 11'9" x 12'8" | |
| Sunroom | 10'1" x 15'8" |
| Features | |||||
|---|---|---|---|---|---|
| Detached Garage | Gravel | Refrigerator | |||
| Dishwasher | Dryer | Stove | |||
| Washer | Central air conditioning | ||||
















































