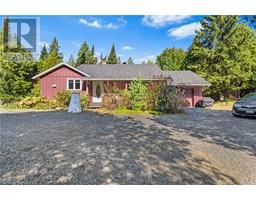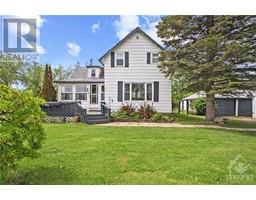210 CLARCHRIS ROAD Clarchris Road, Perth, Ontario, CA
Address: 210 CLARCHRIS ROAD, Perth, Ontario
Summary Report Property
- MKT ID1394364
- Building TypeHouse
- Property TypeSingle Family
- StatusBuy
- Added1 weeks ago
- Bedrooms4
- Bathrooms2
- Area0 sq. ft.
- DirectionNo Data
- Added On18 Jun 2024
Property Overview
A spacious 4 bedroom home on a great sized lot makes this house one that will certainly impress you. From the moment you walk onto the covered front verandah, you get a sense of "home". Sitting on 1.44 acres, the property offers semi-privacy, a detached 20' x 30' powered workshop, beautiful landscaping, a lovely backyard oasis complete with a 27' steel pool (installed 2022) & entertaining deck. Entering the home you are greeted with a spacious foyer, large family room with garage access, a guest bedroom & 4pc bathroom. Main floor is an open concept layout & boasts a bright & spacious living area with fireplace, kitchen with great cupboard space and dining room with pool deck access for summer barbecues! All bedrooms have large windows for lots of natural light & are all great in size. Enjoy morning coffee in peace on the primary bedroom balcony, overlooking the backyard. Attached garage provides great storage & parking. Propane Furnace (2020), HWT (2018), 200 amp with generator panel. (id:51532)
Tags
| Property Summary |
|---|
| Building |
|---|
| Land |
|---|
| Level | Rooms | Dimensions |
|---|---|---|
| Second level | Primary Bedroom | 13'4" x 10'10" |
| Bedroom | 11'9" x 9'2" | |
| Bedroom | 9'2" x 12'9" | |
| 4pc Bathroom | 13'8" x 7'0" | |
| Main level | Foyer | 9'2" x 7'2" |
| Bedroom | 10'6" x 9'4" | |
| 4pc Bathroom | 5'6" x 5'0" | |
| Family room | 14'0" x 13'6" | |
| Living room | 12'4" x 18'0" | |
| Kitchen | 8'0" x 11'8" | |
| Dining room | 12'7" x 9'0" | |
| Secondary Dwelling Unit | Workshop | 20'0" x 30'0" |
| Features | |||||
|---|---|---|---|---|---|
| Balcony | Gazebo | Attached Garage | |||
| Detached Garage | Refrigerator | Dryer | |||
| Stove | Washer | Blinds | |||
| None | |||||
















































