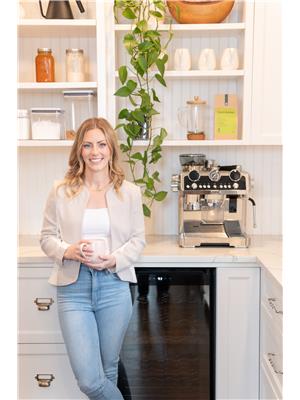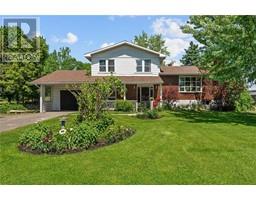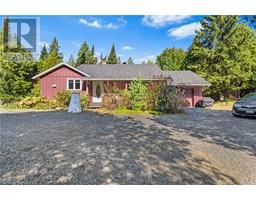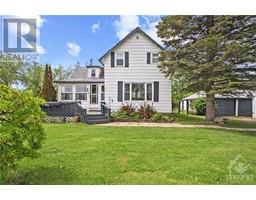959 LESLIE CRAIN DRIVE Fellinger's Mill, Perth, Ontario, CA
Address: 959 LESLIE CRAIN DRIVE, Perth, Ontario
Summary Report Property
- MKT ID1394494
- Building TypeHouse
- Property TypeSingle Family
- StatusBuy
- Added1 weeks ago
- Bedrooms4
- Bathrooms3
- Area0 sq. ft.
- DirectionNo Data
- Added On16 Jun 2024
Property Overview
Welcome to this stunning, custom 3+1 bed, 3 bath home - the perfect blend of luxury & comfort. Nestled on a beautiful treed lot in Fellinger's Mill, this home's main level features vaulted ceilings and gleaming hardwood floors creating a bright & elegant space. The gourmet kitchen boasts white cabinetry, high-end stainless steel appliances & gorgeous granite countertops, a true chef’s delight. Step outside to your private oasis w/ composite decking, glass railing, a pool and hot tub, great for entertaining. The primary bed features a walk-in closet & an ensuite. Enjoy the convenience of main flr laundry adjacent to two additional beds, one w/ its own walk-in closet & vanity. The heated, oversized 2-car garage offers ample space, w/ access from both the walkout basement & main flr mudrm. The finished basement offers potential for an in-law suite w/ a rough-in for a kitchenette, a full bath, a bedroom and a den. Completely move-in ready, this home is waiting for its next family to enjoy! (id:51532)
Tags
| Property Summary |
|---|
| Building |
|---|
| Land |
|---|
| Level | Rooms | Dimensions |
|---|---|---|
| Basement | Full bathroom | 7'11" x 7'1" |
| Family room | 32'6" x 20'11" | |
| Main level | Eating area | 11'11" x 11'4" |
| Kitchen | 13'8" x 10'5" | |
| Living room | 14'1" x 18'9" | |
| Foyer | 10'5" x 5'10" | |
| Primary Bedroom | 13'11" x 12'4" | |
| Other | 5'10" x 8'0" | |
| 3pc Ensuite bath | 5'10" x 9'0" | |
| Bedroom | 10'2" x 10'0" | |
| Bedroom | 12'4" x 12'0" | |
| Other | 5'4" x 6'5" | |
| Full bathroom | 8'8" x 5'10" | |
| Mud room | 5'7" x 5'4" |
| Features | |||||
|---|---|---|---|---|---|
| Acreage | Treed | Attached Garage | |||
| Refrigerator | Oven - Built-In | Cooktop | |||
| Dishwasher | Dryer | Hood Fan | |||
| Microwave | Stove | Washer | |||
| Hot Tub | Central air conditioning | ||||

















































