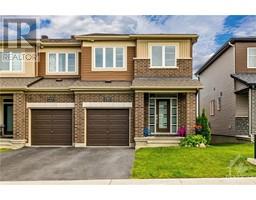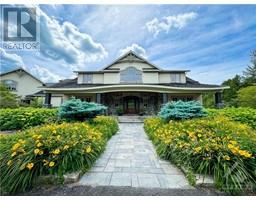2001 DERRY SIDE ROAD Beckwith, Beckwith, Ontario, CA
Address: 2001 DERRY SIDE ROAD, Beckwith, Ontario
Summary Report Property
- MKT ID1401705
- Building TypeHouse
- Property TypeSingle Family
- StatusBuy
- Added18 weeks ago
- Bedrooms5
- Bathrooms3
- Area0 sq. ft.
- DirectionNo Data
- Added On15 Jul 2024
Property Overview
Welcome to 2001 Derry Side Rd. This exceptional custom 5 bed home is a luxurious retreat on 38 acres with private trails & only 20 min to Ottawa or 10 min to Carleton Place. As you enter a bright foyer with 9 foot ceilings & elegant wainscotting greet you. The main floor features a large living room, laundry, powder room & mudroom. The dining room & kitchen are sure to impress with stainless appliances, stone counters, farmhouse sink, gas range, coffered ceilings & large island. The family room is perfect for entertaining with gas fireplace & built-in cabinetry. Upstairs the primary suite is magnificent with a spa like en-suite with heated floors & walk in closet. Three additional large beds & 4 piece family bath complete this floor. The partly finished basement features a 5th bed, rec room & hockey rink! Additional features incl. heated dbl car garage, barn & steel structure. Spend your days enjoying the wrap around porch, fire pit or screened in porch at your dream home! (id:51532)
Tags
| Property Summary |
|---|
| Building |
|---|
| Land |
|---|
| Level | Rooms | Dimensions |
|---|---|---|
| Second level | Primary Bedroom | 15'8" x 12'0" |
| Bedroom | 15'5" x 11'7" | |
| Bedroom | 15'5" x 9'5" | |
| Bedroom | 15'5" x 9'5" | |
| Basement | Bedroom | 15'2" x 14'8" |
| Recreation room | 15'5" x 21'0" | |
| Main level | Living room | 15'5" x 15'5" |
| Dining room | 15'0" x 12'0" | |
| Family room/Fireplace | 15'9" x 15'5" | |
| Kitchen | 15'0" x 13'0" | |
| Laundry room | 8'5" x 8'0" |
| Features | |||||
|---|---|---|---|---|---|
| Acreage | Private setting | Treed | |||
| Automatic Garage Door Opener | Attached Garage | Refrigerator | |||
| Dishwasher | Dryer | Hood Fan | |||
| Washer | Wine Fridge | Central air conditioning | |||











































