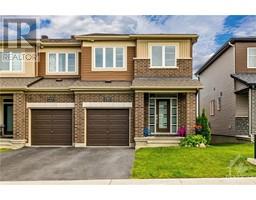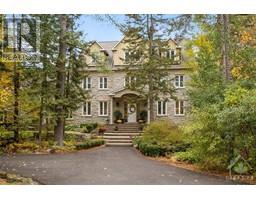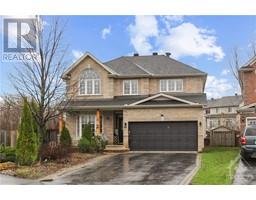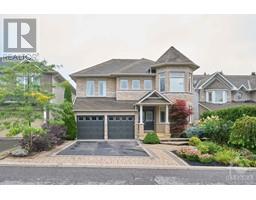76 WATERTON CRESCENT Bridlewood, KANATA, Ontario, CA
Address: 76 WATERTON CRESCENT, Kanata, Ontario
Summary Report Property
- MKT ID1407129
- Building TypeRow / Townhouse
- Property TypeSingle Family
- StatusBuy
- Added14 weeks ago
- Bedrooms3
- Bathrooms3
- Area0 sq. ft.
- DirectionNo Data
- Added On14 Aug 2024
Property Overview
Welcome to 76 Waterton Crescent in sought-after Bridlewood. This 3-bedroom end-unit townhome greets you with cathedral ceilings & a spacious closet. The dining room overlooks the living room, where large windows, maple hardwood floors & a wood fireplace create a cozy atmosphere. The newly renovated kitchen features stainless steel appliances, modern countertops, stunning backsplash, large sink & pantry cupboard. A powder room/laundry room completes this floor. Upstairs the primary bedroom impresses with double doors, maple flooring, walk-in closet & 4-piece en-suite bathroom. Two additional generous bedrooms with new carpet, one with walk in & 4-piece family bathroom complete this floor. The unfinished basement offers potential for customization. The large backyard features a deck & soothing water feature. Close to the Trans Canada Trail, parks, schools, shopping & transit, this property offers a great family lifestyle & good value. Come take a look! 24-hour irrevocable on all offers. (id:51532)
Tags
| Property Summary |
|---|
| Building |
|---|
| Land |
|---|
| Level | Rooms | Dimensions |
|---|---|---|
| Second level | Primary Bedroom | 16'0" x 10'2" |
| Bedroom | 13'1" x 10'2" | |
| Bedroom | 12'9" x 9'3" | |
| Main level | Dining room | 14'0" x 9'0" |
| Living room | 15'0" x 10'6" | |
| Kitchen | 8'9" x 8'0" | |
| Eating area | 8'9" x 7'0" |
| Features | |||||
|---|---|---|---|---|---|
| Attached Garage | Refrigerator | Dishwasher | |||
| Dryer | Hood Fan | Stove | |||
| Washer | Blinds | Central air conditioning | |||


















































