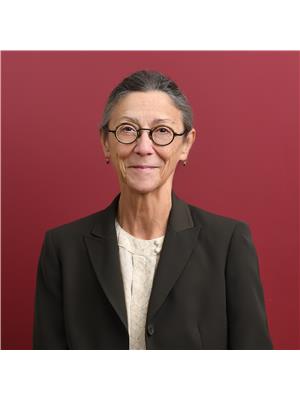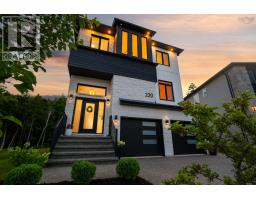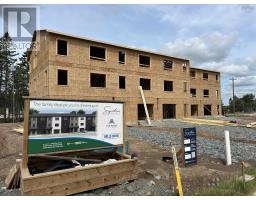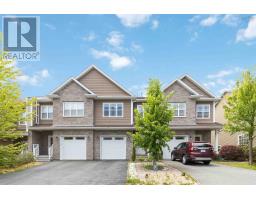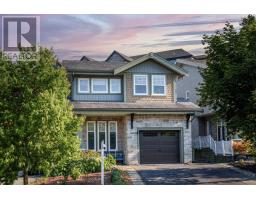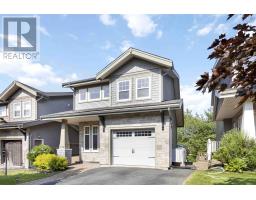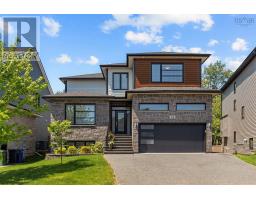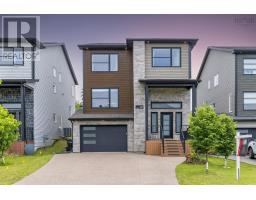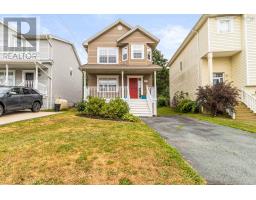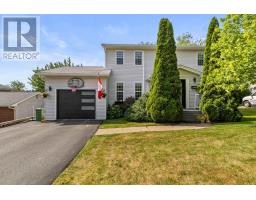104 Roy Crescent, Bedford, Nova Scotia, CA
Address: 104 Roy Crescent, Bedford, Nova Scotia
3 Beds2 Baths1670 sqftStatus: Buy Views : 780
Price
$639,900
Summary Report Property
- MKT ID202516519
- Building TypeHouse
- Property TypeSingle Family
- StatusBuy
- Added4 weeks ago
- Bedrooms3
- Bathrooms2
- Area1670 sq. ft.
- DirectionNo Data
- Added On11 Aug 2025
Property Overview
Enjoy the feeling of uncluttered spaciousness in this renovated home where colours blend to offer an inviting atmosphere. Main level features an open-concept design with laminate floors, shiplap accent wall in dining area which is separated from the custom-built kitchen by a waterfall edge island. Second level has primary bedroom with two closets, two other bedrooms, a laundry nook and the main bathroom with in-floor heating, custom tile shower with rainfall showerhead and a soaker tub. Lower level has entertainment sized rec room and utility/storage room with walk-out to backyard. Located close to recreation centre, parks, access to highway, shopping and where friendly families enjoy life and live. (id:51532)
Tags
| Property Summary |
|---|
Property Type
Single Family
Building Type
House
Storeys
2
Square Footage
1670 sqft
Community Name
Bedford
Title
Freehold
Land Size
0.0746 ac
Parking Type
Paved Yard
| Building |
|---|
Bedrooms
Above Grade
3
Bathrooms
Total
3
Partial
1
Interior Features
Appliances Included
Stove, Dishwasher, Washer/Dryer Combo, Refrigerator
Flooring
Carpeted, Hardwood
Basement Features
Walk out
Basement Type
Full (Partially finished)
Building Features
Features
Level
Foundation Type
Poured Concrete
Style
Detached
Square Footage
1670 sqft
Total Finished Area
1670 sqft
Heating & Cooling
Cooling
Heat Pump
Utilities
Utility Sewer
Municipal sewage system
Water
Municipal water
Exterior Features
Exterior Finish
Vinyl
Neighbourhood Features
Community Features
Recreational Facilities
Amenities Nearby
Park, Playground, Public Transit, Place of Worship
Parking
Parking Type
Paved Yard
| Level | Rooms | Dimensions |
|---|---|---|
| Second level | Primary Bedroom | 15.5 x 11.2 |
| Bedroom | 9.5 x 10.11 | |
| Bedroom | 9.3 x 10.11 | |
| Bath (# pieces 1-6) | 9.6 x 8.3 | |
| Laundry room | 3. 2.4 | |
| Lower level | Recreational, Games room | 18.2 x 22 |
| Utility room | 18.9 x 9.6 | |
| Main level | Foyer | 4.6 x7.1 |
| Living room | 12 x 21 | |
| Dining room | 9 x 11.11 | |
| Kitchen | 10.1 x 17 | |
| Bath (# pieces 1-6) | 2.11 x 7.1 |
| Features | |||||
|---|---|---|---|---|---|
| Level | Paved Yard | Stove | |||
| Dishwasher | Washer/Dryer Combo | Refrigerator | |||
| Walk out | Heat Pump | ||||











































